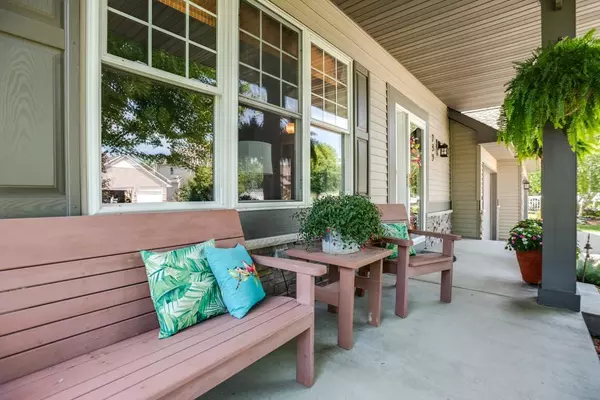$349,000
$345,900
0.9%For more information regarding the value of a property, please contact us for a free consultation.
739 Melville CIR Hastings, MN 55033
3 Beds
3 Baths
2,520 SqFt
Key Details
Sold Price $349,000
Property Type Single Family Home
Sub Type Single Family Residence
Listing Status Sold
Purchase Type For Sale
Square Footage 2,520 sqft
Price per Sqft $138
Subdivision Century South
MLS Listing ID 5270155
Sold Date 11/11/19
Bedrooms 3
Full Baths 2
Half Baths 1
HOA Fees $6/ann
Year Built 2003
Annual Tax Amount $4,206
Tax Year 2019
Contingent None
Lot Size 9,147 Sqft
Acres 0.21
Lot Dimensions 120x75
Property Description
Gorgeous 2 story home with a wonderful location on a pond! This home has great curb appeal with an inviting front porch. Pride of Ownership shows as it has been continually remodeled. Some features include: white trim work, newer wood floors on the main level, Beautiful Stone Hearth Fireplace in the Living room and the Kitchen has a slate back splash and updated Stainless Appliances. This home has 3 Bedrooms and a convenient Laundry room all upstairs. The main bath upstairs was recently remodeled with gorgeous tile work. The Master has a walk-in closet & private bath with separate shower & Jacuzzi. The lower level has a Huge Family Room with large look-out windows. A Fourth Bedroom could easily be divide off. The Deck overlooks the pond and the fully fenced yard with a firepit and a wood fire pizza oven. The Garage is a dream – it is heated and has a separate 15x10' shop with 220 V behind the 3rd stall. Cement Driveway, Underground sprinklers – this home has it all!
Location
State MN
County Dakota
Zoning Residential-Single Family
Rooms
Basement Daylight/Lookout Windows, Drain Tiled, Finished, Full
Dining Room Kitchen/Dining Room
Interior
Heating Forced Air
Cooling Central Air
Fireplaces Number 1
Fireplaces Type Family Room
Fireplace Yes
Appliance Air-To-Air Exchanger, Dishwasher, Disposal, Dryer, Humidifier, Microwave, Range, Refrigerator, Washer, Water Softener Owned
Exterior
Garage Attached Garage, Concrete, Garage Door Opener
Garage Spaces 3.0
Fence Full, Privacy, Wire, Wood
Building
Lot Description Tree Coverage - Medium
Story Two
Foundation 910
Sewer City Sewer/Connected
Water City Water/Connected
Level or Stories Two
Structure Type Brick/Stone, Vinyl Siding
New Construction false
Schools
School District Hastings
Others
HOA Fee Include Other
Read Less
Want to know what your home might be worth? Contact us for a FREE valuation!

Our team is ready to help you sell your home for the highest possible price ASAP






