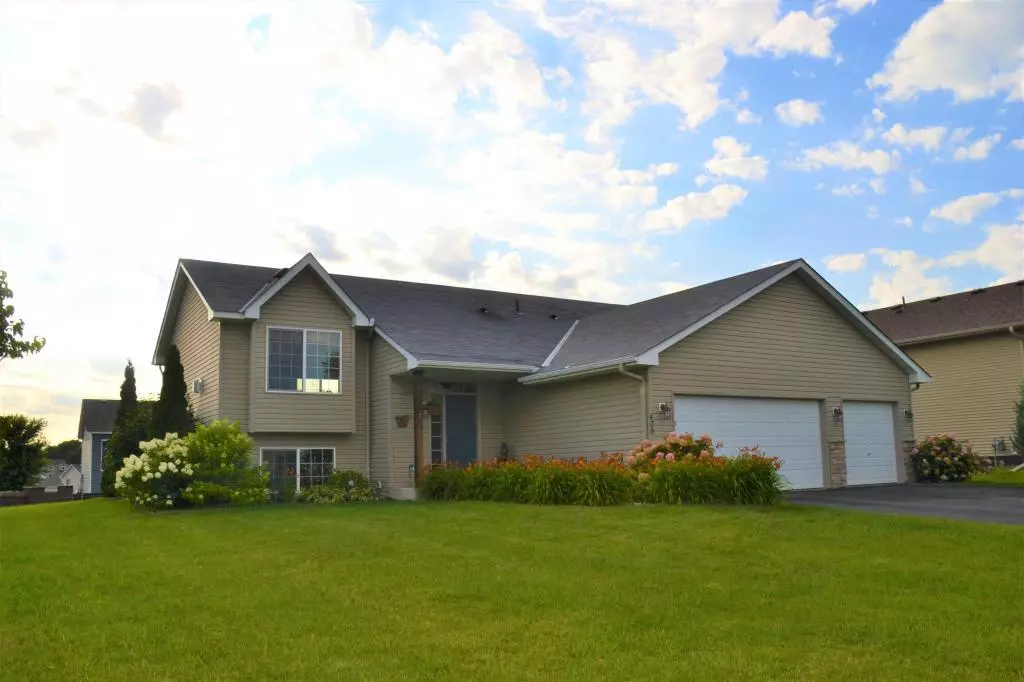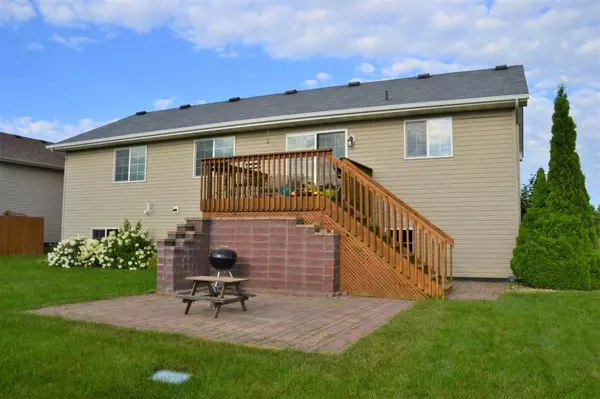$280,000
$274,900
1.9%For more information regarding the value of a property, please contact us for a free consultation.
409 5th AVE NE Lonsdale, MN 55046
5 Beds
3 Baths
2,601 SqFt
Key Details
Sold Price $280,000
Property Type Single Family Home
Sub Type Single Family Residence
Listing Status Sold
Purchase Type For Sale
Square Footage 2,601 sqft
Price per Sqft $107
Subdivision Rolling Rdg
MLS Listing ID 5272793
Sold Date 08/30/19
Bedrooms 5
Full Baths 1
Three Quarter Bath 2
Year Built 2007
Annual Tax Amount $3,482
Tax Year 2019
Contingent None
Lot Size 0.280 Acres
Acres 0.28
Lot Dimensions 94x130
Property Sub-Type Single Family Residence
Property Description
Fantastic 5 Bedroom Home with 3 baths. Loaded with Pizzazz! Vaulted living room with fireplace that is surrounded by beautiful built-ins. Stunning kitchen with center island and stainless stee appliances. Open floor plan. Walk-in Tile Shower. Huge laundry room with laundry tub. Master suite with walk-in closet and master bath. Oversized family room that adjoins to a game room. Home sits on a corner lot with park-like setting with tons of perennials, a round patio with firepit and in-ground sprinkler system. Entertaining sized patio and deck is great for bbq's. Walking distance to parks and library..
Location
State MN
County Rice
Zoning Residential-Single Family
Rooms
Basement Block, Daylight/Lookout Windows, Drain Tiled, Finished, Full, Sump Pump
Dining Room Eat In Kitchen, Kitchen/Dining Room
Interior
Heating Forced Air
Cooling Central Air
Fireplaces Number 1
Fireplaces Type Gas, Living Room
Fireplace Yes
Appliance Air-To-Air Exchanger, Dishwasher, Disposal, Dryer, Microwave, Range, Refrigerator, Washer, Water Softener Owned
Exterior
Parking Features Attached Garage, Asphalt, Garage Door Opener
Garage Spaces 3.0
Roof Type Age Over 8 Years, Asphalt, Pitched
Building
Lot Description Corner Lot, Tree Coverage - Light
Story Split Entry (Bi-Level)
Foundation 1340
Sewer City Sewer/Connected
Water City Water/Connected
Level or Stories Split Entry (Bi-Level)
Structure Type Brick/Stone
New Construction false
Schools
School District Tri-City United
Read Less
Want to know what your home might be worth? Contact us for a FREE valuation!

Our team is ready to help you sell your home for the highest possible price ASAP





