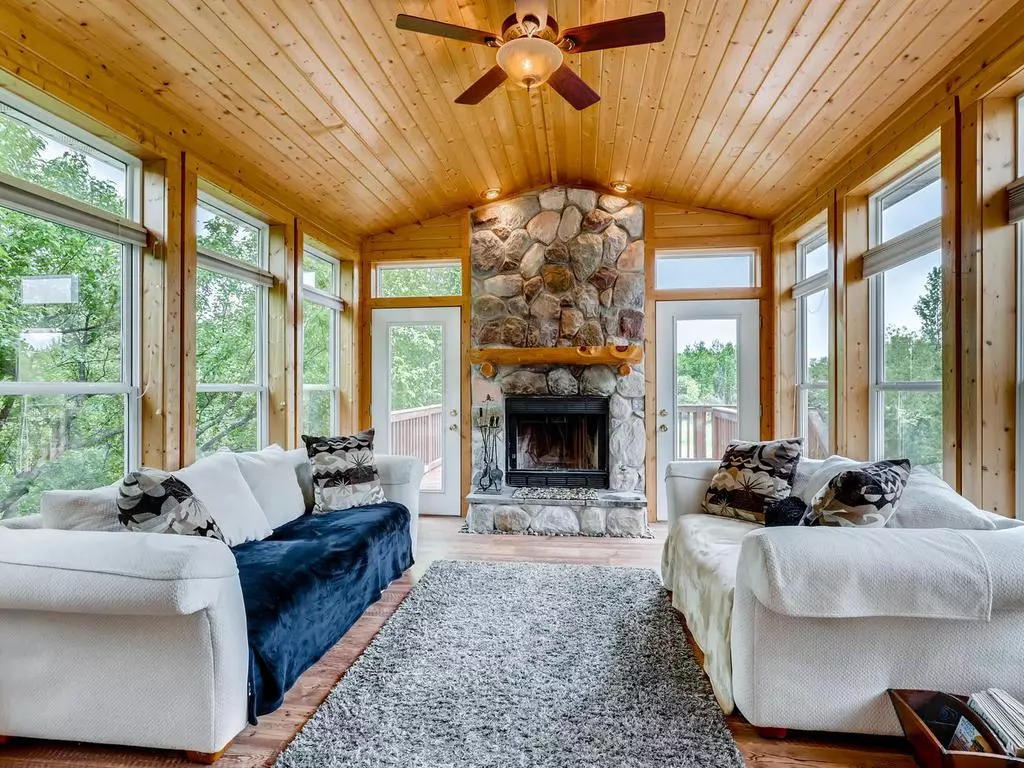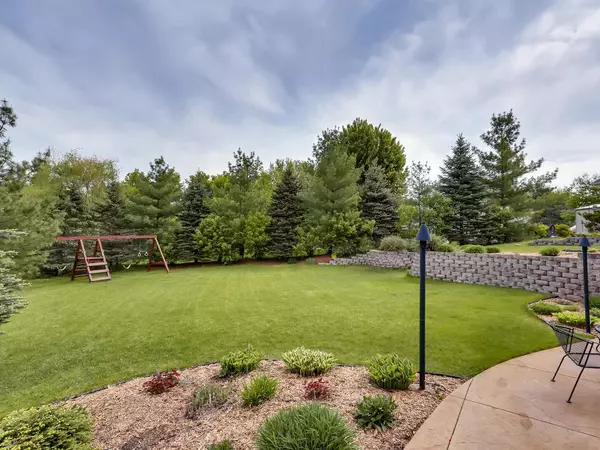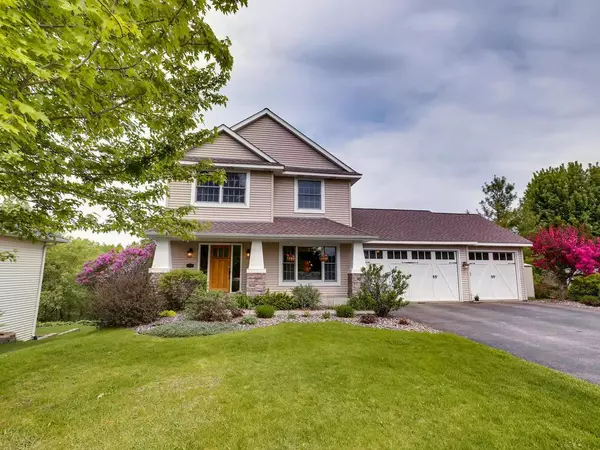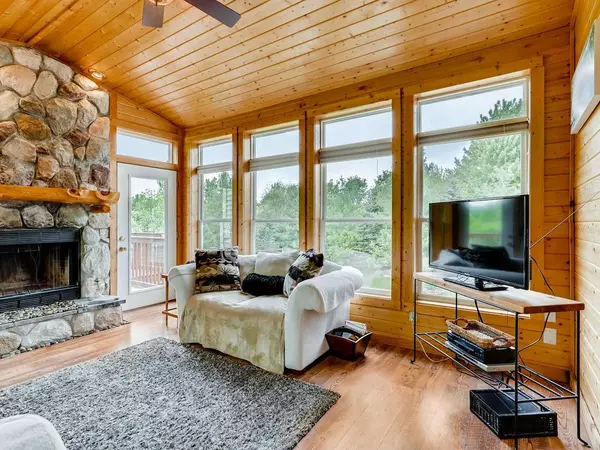$492,000
$499,900
1.6%For more information regarding the value of a property, please contact us for a free consultation.
1224 Creekside XING Stillwater, MN 55082
4 Beds
4 Baths
3,392 SqFt
Key Details
Sold Price $492,000
Property Type Single Family Home
Sub Type Single Family Residence
Listing Status Sold
Purchase Type For Sale
Square Footage 3,392 sqft
Price per Sqft $145
Subdivision Creekside Crossing
MLS Listing ID 5277352
Sold Date 10/09/19
Bedrooms 4
Full Baths 3
Half Baths 1
Year Built 2000
Annual Tax Amount $5,495
Tax Year 2019
Contingent None
Lot Size 0.800 Acres
Acres 0.8
Lot Dimensions 39x48x332x86x114x253
Property Description
Serene views on nearly 1 acre with many mature trees! Privacy; home located on cul-de-sac. Home is a Craftsman style 2- story with finished walkout lower level. Updated kitchen features granite, new cabinets, stainless appliances, Travertine, dual fuel gas top stove with electric oven and new hardware. Gorgeous 4-season porch with stone floor-to-ceiling wood burning fireplace and home theater. Solid hardwood flooring and raised panel oak doors through out. Expansive stamped patio with outdoor kitchen and gas lamps. Private master suite with jetted tub. All bathrooms updated with Travertine and granite vanity tops. Heated & insulated extra large 3-car garage. Home backs up to Browns park and nature area which has walking trails, cross country ski trails, bike path, and playground. Trail to park and Browns Creek Trail outside your door. Move-in ready home.
Location
State MN
County Washington
Zoning Residential-Single Family
Rooms
Basement Egress Window(s), Finished, Walkout
Dining Room Eat In Kitchen, Informal Dining Room, Kitchen/Dining Room
Interior
Heating Forced Air, Fireplace(s), Radiant Floor, Space Heater
Cooling Central Air
Fireplaces Number 3
Fireplaces Type Family Room, Gas, Living Room, Other, Stone, Wood Burning
Fireplace Yes
Appliance Dishwasher, Microwave, Range, Refrigerator, Water Softener Owned
Exterior
Parking Features Attached Garage, Asphalt, Garage Door Opener, Heated Garage, Insulated Garage
Garage Spaces 3.0
Roof Type Asphalt, Pitched
Building
Lot Description Tree Coverage - Medium
Story Two
Foundation 1100
Sewer City Sewer/Connected
Water City Water/Connected
Level or Stories Two
Structure Type Brick/Stone, Vinyl Siding
New Construction false
Schools
School District Stillwater
Read Less
Want to know what your home might be worth? Contact us for a FREE valuation!

Our team is ready to help you sell your home for the highest possible price ASAP






