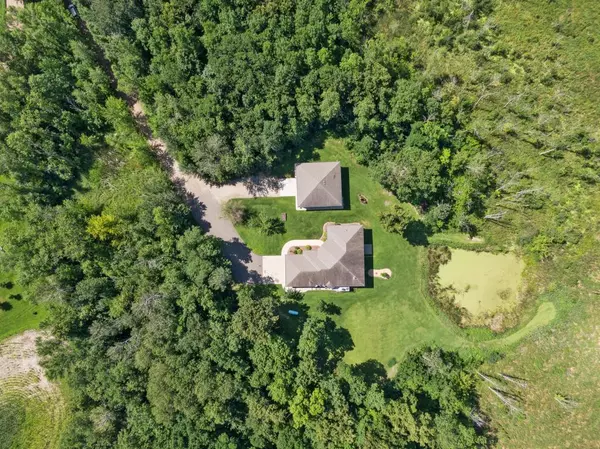$417,000
$435,000
4.1%For more information regarding the value of a property, please contact us for a free consultation.
40108 Hastings ST NE Stanchfield Twp, MN 55080
4 Beds
4 Baths
3,438 SqFt
Key Details
Sold Price $417,000
Property Type Single Family Home
Sub Type Single Family Residence
Listing Status Sold
Purchase Type For Sale
Square Footage 3,438 sqft
Price per Sqft $121
MLS Listing ID 5262889
Sold Date 12/05/19
Bedrooms 4
Full Baths 3
Half Baths 1
Year Built 2000
Annual Tax Amount $4,476
Tax Year 2019
Contingent None
Lot Size 3.000 Acres
Acres 3.0
Lot Dimensions 660x1320
Property Description
Gorgeous walkout rambler nestled back in private wooded lot is an opportunity you won’t want to miss! This unique four-bed, four-bath home has it all. Enjoy entertaining in a large kitchen overlooking serene wetlands. Move into spacious living room with vaulted ceilings, stunning stone fireplace and wall of windows to soak up gorgeous sunsets. Escape to the master retreat featuring a large bedroom with deck leading to the screened-in porch, walk-in closet, and private bath with jetted tub perfect for relaxing! Walkout lower level has endless options with huge family room, game area, second kitchen, additional bedroom, office and more! Maintenance-free deck off kitchen and screened-in porch are begging for BBQ’s and fun! Approximately three acres of higher/dry land, the remaining seventeen acres is a maintenance-free floating bog, which provides tons of wildlife and privacy.
Location
State MN
County Isanti
Zoning Residential-Single Family
Rooms
Basement Block, Daylight/Lookout Windows, Finished, Walkout
Dining Room Eat In Kitchen, Informal Dining Room, Kitchen/Dining Room, Separate/Formal Dining Room
Interior
Heating Forced Air, Fireplace(s), Radiant Floor
Cooling Central Air
Fireplaces Number 1
Fireplaces Type Gas, Living Room, Stone
Fireplace Yes
Appliance Air-To-Air Exchanger, Dishwasher, Dryer, Water Filtration System, Water Osmosis System, Microwave, Range, Refrigerator, Washer, Water Softener Owned
Exterior
Parking Features Attached Garage, Detached, Gravel, Asphalt, Heated Garage, Insulated Garage
Garage Spaces 10.0
Fence None
Pool None
Roof Type Age 8 Years or Less,Asphalt,Pitched
Building
Lot Description Tree Coverage - Heavy
Story One
Foundation 1835
Sewer Private Sewer
Water Well
Level or Stories One
Structure Type Brick/Stone,Metal Siding
New Construction false
Schools
School District Braham
Read Less
Want to know what your home might be worth? Contact us for a FREE valuation!

Our team is ready to help you sell your home for the highest possible price ASAP






