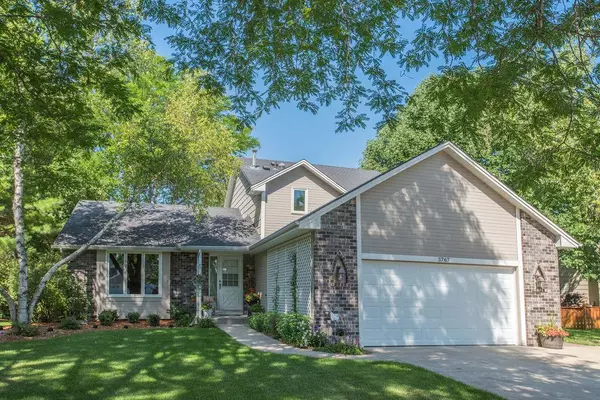$360,000
$340,000
5.9%For more information regarding the value of a property, please contact us for a free consultation.
3767 Parkwood LN Vadnais Heights, MN 55127
4 Beds
3 Baths
2,133 SqFt
Key Details
Sold Price $360,000
Property Type Single Family Home
Sub Type Single Family Residence
Listing Status Sold
Purchase Type For Sale
Square Footage 2,133 sqft
Price per Sqft $168
Subdivision Lambert Creek Add
MLS Listing ID 5266376
Sold Date 10/16/19
Bedrooms 4
Full Baths 1
Half Baths 1
Three Quarter Bath 1
Year Built 1991
Annual Tax Amount $4,000
Tax Year 2019
Contingent None
Lot Size 0.290 Acres
Acres 0.29
Lot Dimensions 85x147
Property Description
Check out this pristine and fully upgraded home! Situated in a highly-desirable neighborhood, this home will fit your lifestyle with an eat-in-kitchen, sunny porch and patio and laundry room on the main level! Upgrades in the kitchen include newer appliances, beautiful back splash, pull out drawers, Cambria quartz counter tops and spotless hardwood floors. Other updates include carpeting upstairs and in the family room, upgraded full bath and master bath, striking light fixtures and Renewal by Anderson windows. Picture waking up and sipping your coffee in your new 3 season sun room! This home is perfect for entertaining guests with an open concept flow from kitchen to family room. Save time on your daily commute by being so close to the Twin Cities. Home is just minutes away from Vadnais Heights Elementary. Feel all the comforts of this home in an exceptional location by scheduling a showing today!
Location
State MN
County Ramsey
Zoning Residential-Single Family
Rooms
Basement Block, Drain Tiled, Egress Window(s), Partial, Slab, Sump Pump, Unfinished
Dining Room Eat In Kitchen
Interior
Heating Forced Air, Other
Cooling Central Air
Fireplace No
Appliance Dishwasher, Disposal, Dryer, Exhaust Fan, Microwave, Range, Refrigerator, Washer, Water Softener Owned
Exterior
Parking Features Attached Garage, Concrete
Garage Spaces 2.0
Fence None
Pool None
Roof Type Asphalt
Building
Lot Description Irregular Lot, Tree Coverage - Medium, Underground Utilities
Story Modified Two Story
Foundation 560
Sewer City Sewer/Connected
Water City Water/Connected
Level or Stories Modified Two Story
Structure Type Brick/Stone, Fiber Board
New Construction false
Schools
School District White Bear Lake
Read Less
Want to know what your home might be worth? Contact us for a FREE valuation!

Our team is ready to help you sell your home for the highest possible price ASAP






