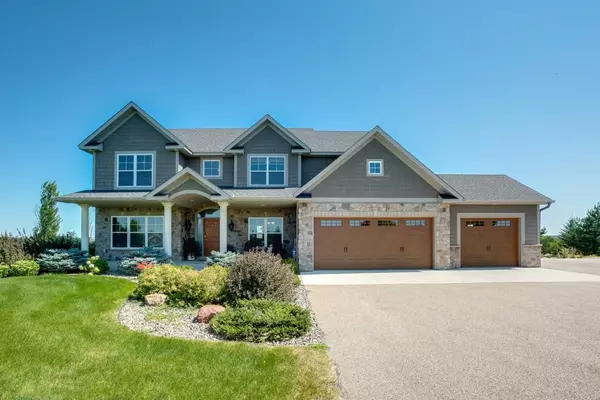$875,000
$899,000
2.7%For more information regarding the value of a property, please contact us for a free consultation.
21001 Prairie Hills LN Credit River Twp, MN 55372
4 Beds
4 Baths
4,186 SqFt
Key Details
Sold Price $875,000
Property Type Single Family Home
Sub Type Single Family Residence
Listing Status Sold
Purchase Type For Sale
Square Footage 4,186 sqft
Price per Sqft $209
Subdivision Prairie Hills Estates Credit R
MLS Listing ID 5277813
Sold Date 10/17/19
Bedrooms 4
Full Baths 2
Half Baths 1
Three Quarter Bath 1
Year Built 2006
Annual Tax Amount $7,477
Tax Year 2019
Contingent None
Lot Size 2.650 Acres
Acres 2.65
Lot Dimensions Irregular
Property Description
Watch the seasons change with panoramic views of the rolling hills surrounding your own private retreat, nestled on the scenic prairie of Credit River Township! Magnificent 4 bedroom, 4 bath home on 2.65 acre lot offers gracious and grand indoor/outdoor living space. Filled with natural light, you’ll enjoy generous entertaining spaces including a 2-story living room, large open eat-in kitchen and dining room. In the lower level, entertain family and friends in the spacious media and entertainment area. The home also features luxurious bedrooms and baths, including a spa-like shower & sauna. Practical touches include main-floor laundry, pantry, mudroom and an office w/a murphy bed! Outdoors – WOW!!! Sport pool, outdoor kitchen, deck, firepit, hot tub, and play space, all surrounded with natural rock, grasses and that fabulous view. It’s topped off with space for 6 cars/trucks/RVs in the attached and detached garages, complete with bath and golf simulation room. Welcome Home!
Location
State MN
County Scott
Zoning Residential-Single Family
Rooms
Basement Drainage System, Finished, Full, Sump Pump, Walkout
Dining Room Eat In Kitchen, Separate/Formal Dining Room
Interior
Heating Forced Air, Fireplace(s), Radiant Floor
Cooling Central Air
Fireplaces Number 1
Fireplaces Type Gas
Fireplace Yes
Appliance Air-To-Air Exchanger, Cooktop, Dishwasher, Dryer, Freezer, Humidifier, Water Osmosis System, Iron Filter, Microwave, Refrigerator, Wall Oven, Washer, Water Softener Owned
Exterior
Parking Features Attached Garage, Detached, Asphalt, Heated Garage, Insulated Garage
Garage Spaces 6.0
Fence None
Pool Below Ground, Heated, Outdoor Pool
Roof Type Age Over 8 Years, Asphalt
Building
Lot Description Irregular Lot
Story Two
Foundation 1685
Sewer Mound Septic, Private Sewer
Water Well
Level or Stories Two
Structure Type Shake Siding, Vinyl Siding
New Construction false
Schools
School District Lakeville
Read Less
Want to know what your home might be worth? Contact us for a FREE valuation!

Our team is ready to help you sell your home for the highest possible price ASAP






