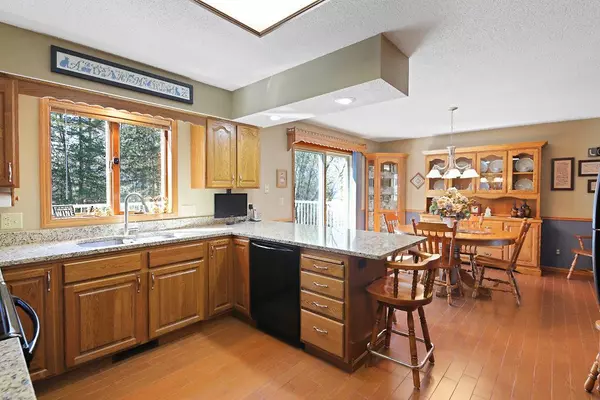$290,000
$300,000
3.3%For more information regarding the value of a property, please contact us for a free consultation.
2540 Cannon ST Hastings, MN 55033
3 Beds
3 Baths
2,086 SqFt
Key Details
Sold Price $290,000
Property Type Single Family Home
Sub Type Single Family Residence
Listing Status Sold
Purchase Type For Sale
Square Footage 2,086 sqft
Price per Sqft $139
Subdivision Bohlken Estates 2Nd Add
MLS Listing ID 5279440
Sold Date 12/16/19
Bedrooms 3
Full Baths 1
Half Baths 1
Three Quarter Bath 1
Year Built 1992
Annual Tax Amount $3,358
Tax Year 2019
Contingent None
Lot Size 0.270 Acres
Acres 0.27
Lot Dimensions 90x130
Property Description
MOTIVATED SELLERS! This is a beautiful well maintained two story home with a walk out basement. The attention to detail throughout this home is unbelievable! all of the mechanicals have been updated. Open concept, granite counter tops, stainless steel sink, large pantry with pullout sliding shelves. Large 26ft x 38ft garage with reinforced storage area above. The garage is heated an dinsulated. Extra storage throughout the house with built in shelving within the closets. Walk out lower level with a large family room. Still has additional space that could be finished for additional rooms. Very attractive wood valances above windows. Beautiful landscaped yard with underground sprinkler system. 200 amp electrical system.
Location
State MN
County Dakota
Zoning Residential-Single Family
Rooms
Basement Block, Daylight/Lookout Windows, Finished, Full, Walkout
Dining Room Breakfast Area, Eat In Kitchen, Informal Dining Room, Kitchen/Dining Room
Interior
Heating Forced Air
Cooling Central Air
Fireplaces Number 1
Fireplaces Type Family Room, Gas
Fireplace Yes
Appliance Dishwasher, Dryer, Microwave, Range, Refrigerator, Washer, Water Softener Owned
Exterior
Parking Features Attached Garage, Concrete, Garage Door Opener, Heated Garage, Insulated Garage
Garage Spaces 4.0
Pool None
Roof Type Asphalt
Building
Lot Description Tree Coverage - Light
Story Two
Foundation 854
Sewer City Sewer/Connected
Water City Water/Connected
Level or Stories Two
Structure Type Metal Siding
New Construction false
Schools
School District Hastings
Read Less
Want to know what your home might be worth? Contact us for a FREE valuation!

Our team is ready to help you sell your home for the highest possible price ASAP






