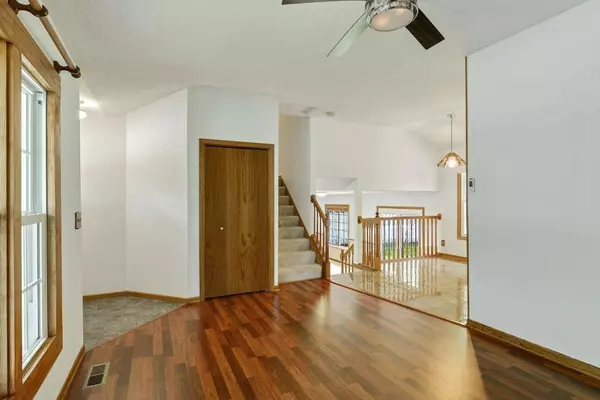$302,000
$299,900
0.7%For more information regarding the value of a property, please contact us for a free consultation.
8889 Knollwood DR Eden Prairie, MN 55347
4 Beds
3 Baths
1,588 SqFt
Key Details
Sold Price $302,000
Property Type Single Family Home
Sub Type Single Family Residence
Listing Status Sold
Purchase Type For Sale
Square Footage 1,588 sqft
Price per Sqft $190
Subdivision Ridgewood West 3
MLS Listing ID 5280429
Sold Date 10/08/19
Bedrooms 4
Full Baths 2
Three Quarter Bath 1
HOA Fees $18/mo
Year Built 1984
Annual Tax Amount $3,574
Tax Year 2019
Contingent None
Lot Size 10,018 Sqft
Acres 0.23
Lot Dimensions SE100X91X47X85
Property Description
Great neighborhood plus updates equal move-in ready!
Front porch and lovely landscaping welcome you. Carefree flooring on the main level and newer carpet throughout. Open concept floor plan and new window package lend to great natural light.
Kitchen features stainless appliances, updated laminate counters, and endless cabinets for storage galore.
Family room with fireplace, mantel with tile surround, plus bonus flat screen TV. Owner’s suite has views of white picket-fenced yard, great
closet space, and private full bath.
Finished basement has a spacious fourth bedroom, plus 3/4 bath with tiled shower. Newer mechanics – A/C, furnace.
Large yard with patio off the family room. Attached insulated two-car garage. Nearby trails, lakes, and parks. Easy access to Highway 169 and 494.
Location
State MN
County Hennepin
Zoning Residential-Single Family
Rooms
Basement Block, Egress Window(s), Finished, Partial
Dining Room Breakfast Area, Eat In Kitchen, Kitchen/Dining Room
Interior
Heating Forced Air, Fireplace(s)
Cooling Central Air
Fireplaces Number 1
Fireplaces Type Electric, Family Room
Fireplace Yes
Appliance Air-To-Air Exchanger, Dishwasher, Disposal, Dryer, Humidifier, Microwave, Range, Refrigerator, Washer
Exterior
Parking Features Attached Garage, Asphalt, Insulated Garage
Garage Spaces 2.0
Fence Full, Privacy, Wood
Pool None
Roof Type Age Over 8 Years,Asphalt,Pitched
Building
Lot Description Public Transit (w/in 6 blks), Tree Coverage - Medium
Story Three Level Split
Foundation 1071
Sewer City Sewer/Connected
Water City Water/Connected
Level or Stories Three Level Split
Structure Type Metal Siding,Vinyl Siding
New Construction false
Schools
School District Eden Prairie
Others
HOA Fee Include Other,Professional Mgmt,Shared Amenities
Read Less
Want to know what your home might be worth? Contact us for a FREE valuation!

Our team is ready to help you sell your home for the highest possible price ASAP






