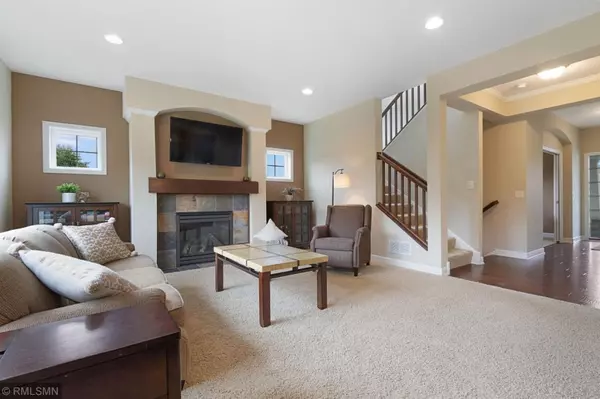$510,000
$525,000
2.9%For more information regarding the value of a property, please contact us for a free consultation.
11472 Sand Castle DR Woodbury, MN 55129
5 Beds
4 Baths
3,490 SqFt
Key Details
Sold Price $510,000
Property Type Single Family Home
Sub Type Single Family Residence
Listing Status Sold
Purchase Type For Sale
Square Footage 3,490 sqft
Price per Sqft $146
Subdivision Dancing Waters 12Th Add
MLS Listing ID 5283119
Sold Date 06/08/20
Bedrooms 5
Full Baths 2
Half Baths 1
Three Quarter Bath 1
HOA Fees $85/mo
Year Built 2012
Annual Tax Amount $4,682
Tax Year 2019
Contingent None
Lot Size 0.300 Acres
Acres 0.3
Lot Dimensions 72x144x103x150
Property Description
Don’t miss this Dancing Waters 5 Bed/4Bath/3Car 2-story walkout with nearly 4000 FSF - it will leave you speechless! A Stunning Stanford II model! Main level features a study, formal dining room, living room with gas fireplace, Chef's kitchen, mudroom & powder room. Fabulous hardwood floors & lighting throughout! A smart open media/library/study/play area is central to the upper level. The master is spacious and lovely with a walk-in closet, beautiful private bath with separate tub and shower, and a wonderful attached laundry that is practical and beautiful! All this and 4 bedrooms on the same level just fabulous for living! All set on an exceptional, premium lot w/custom landscaping – a private backyard sanctuary with gorgeous stone patio, gas firepit, lighting, & plenty of space to entertain! The fully finished basement has its own bedroom and bath, as well as an expansive open area that's ideal for your fun times! All of this is in the fantastic Woodbury school district.
Location
State MN
County Washington
Zoning Residential-Single Family
Rooms
Basement Egress Window(s), Finished, Full
Dining Room Breakfast Area, Eat In Kitchen, Informal Dining Room, Separate/Formal Dining Room
Interior
Heating Forced Air
Cooling Central Air
Fireplaces Number 1
Fireplaces Type Gas, Living Room
Fireplace Yes
Appliance Air-To-Air Exchanger, Dishwasher, Disposal, Dryer, Microwave, Range, Refrigerator, Washer
Exterior
Garage Attached Garage, Asphalt, Garage Door Opener, Insulated Garage
Garage Spaces 3.0
Fence Other, Partial
Roof Type Age 8 Years or Less, Asphalt, Pitched
Building
Lot Description Corner Lot, Tree Coverage - Light
Story Two
Foundation 2592
Sewer City Sewer/Connected
Water City Water/Connected
Level or Stories Two
Structure Type Fiber Cement
New Construction false
Schools
School District Stillwater
Others
HOA Fee Include Professional Mgmt, Trash, Shared Amenities
Read Less
Want to know what your home might be worth? Contact us for a FREE valuation!

Our team is ready to help you sell your home for the highest possible price ASAP






