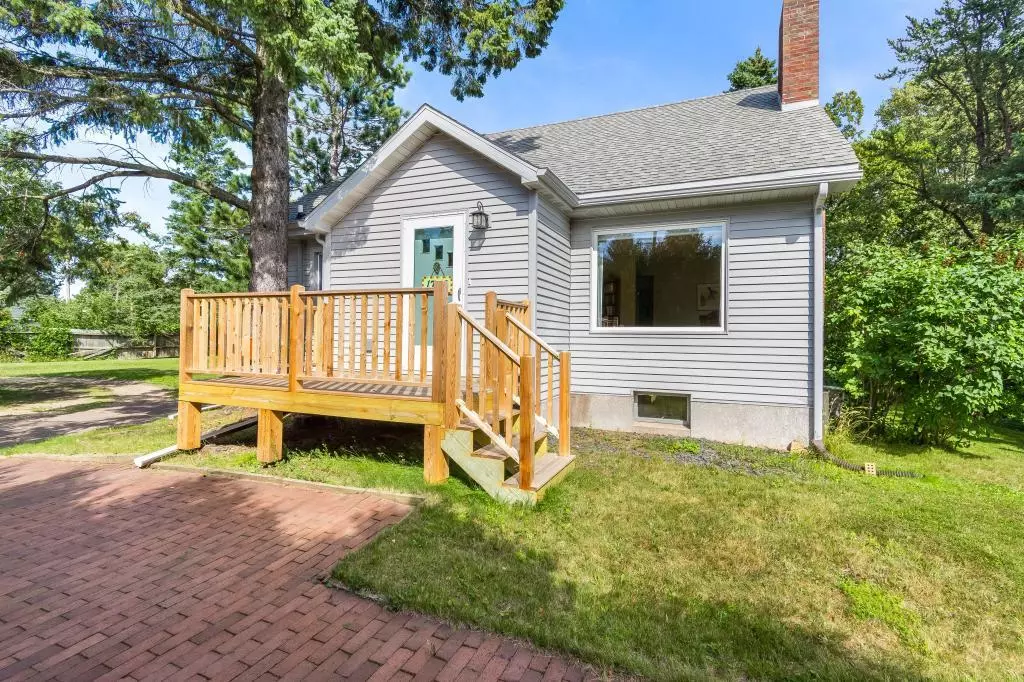$230,000
$247,500
7.1%For more information regarding the value of a property, please contact us for a free consultation.
1706 Kenwood AVE Duluth, MN 55811
4 Beds
3 Baths
2,473 SqFt
Key Details
Sold Price $230,000
Property Type Single Family Home
Sub Type Single Family Residence
Listing Status Sold
Purchase Type For Sale
Square Footage 2,473 sqft
Price per Sqft $93
Subdivision Farrell & Culvers Add To Kenwo
MLS Listing ID 5287633
Sold Date 12/20/19
Bedrooms 4
Full Baths 2
Three Quarter Bath 1
Year Built 1949
Annual Tax Amount $3,535
Tax Year 2019
Contingent None
Lot Size 0.530 Acres
Acres 0.53
Lot Dimensions 150 x 153
Property Description
Kenwood Bungalow features an airy living room with gleaming hardwood floors, fireplace, and all the comfort you could wish for. French doors open to a formal dining room also with hardwood floors. The bright kitchen with large windows and white cabinets features a great layout that will make you fall in love with cooking. The adjoining sitting room with its beamed ceiling and open floor plan keeps family and friends nearby. A bedroom and full bathroom complete the main floor. As you ascend the stairs to the upper level you're greeted by knotty pine paneling throughout, a walk-in cedar closet, three cozy bedrooms, loads of storage space, and a full bath. Lower level features a spacious family room, fireplace with a huge hearth, and a laundry room with a folding table and work area. There is also a separate mechanical room, and a brick patio in the front or a private, shaded patio in the back perfect for your morning coffee. Huge yard with perennials, mature trees.
Location
State MN
County St. Louis
Zoning Residential-Single Family
Rooms
Basement Partial, Partially Finished
Interior
Heating Forced Air
Cooling Central Air
Fireplaces Number 2
Fireplace Yes
Appliance Dryer, Range, Refrigerator, Washer
Exterior
Parking Features Attached Garage, Detached
Garage Spaces 3.0
Building
Story One and One Half
Foundation 812
Sewer City Sewer/Connected
Water City Water/Connected
Level or Stories One and One Half
Structure Type Steel Siding
New Construction false
Schools
School District Duluth
Read Less
Want to know what your home might be worth? Contact us for a FREE valuation!

Our team is ready to help you sell your home for the highest possible price ASAP






