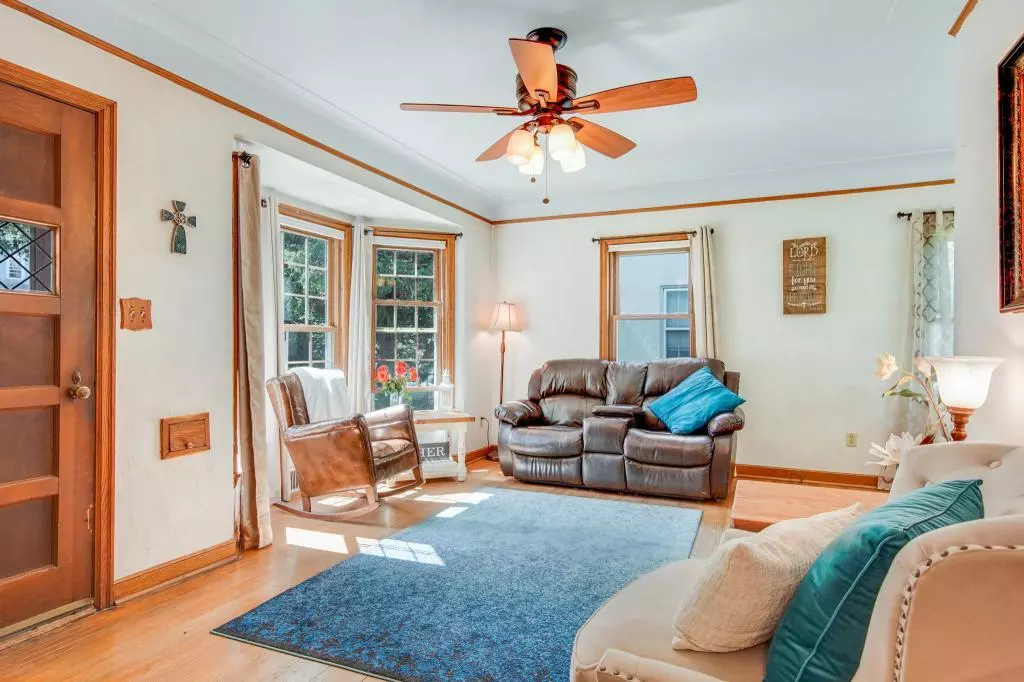$186,600
$183,900
1.5%For more information regarding the value of a property, please contact us for a free consultation.
1815 Sherwood AVE Saint Paul, MN 55119
3 Beds
1 Bath
1,308 SqFt
Key Details
Sold Price $186,600
Property Type Single Family Home
Sub Type Single Family Residence
Listing Status Sold
Purchase Type For Sale
Square Footage 1,308 sqft
Price per Sqft $142
Subdivision Hayden Heights
MLS Listing ID 5285879
Sold Date 11/13/19
Bedrooms 3
Full Baths 1
Year Built 1941
Annual Tax Amount $2,416
Tax Year 2019
Contingent None
Lot Size 5,662 Sqft
Acres 0.13
Lot Dimensions 44 x 126
Property Description
Find cozy comfort at this 1 1/2 story bungalow in the St. Paul Hayden Heights neighborhood!
Complementing white siding and black shutters, the red front door opens to the living room featuring hardwood floors, coved ceilings (with ceiling fan) and south-facing bay window.
Continue through the dining room, to the white, bright kitchen, where the window over the sink offers a nice backyard view.
From there, the mudroom/three-season porch opens to a delightful deck, and enough yard to enjoy and even add a garden.
Two identically sized bedrooms, both with ceiling fans, mirror each other on the main floor, flanking the bathroom.
Upstairs, a large bedroom offers space, and space saving built-ins.
The basement boasts much storage space, a family room/movie room, and bomb shelter serving as a walk-in pantry.
Newer roof (2009) and windows (2010); water heater installed 2014.
All this just a 3 minute walk to the library, a 3 minute drive to the Recreation Center and other nearby parks!
Location
State MN
County Ramsey
Zoning Residential-Single Family
Rooms
Basement Block, Daylight/Lookout Windows, Full, Partially Finished
Dining Room Informal Dining Room, Living/Dining Room
Interior
Heating Forced Air
Cooling Central Air, Window Unit(s)
Fireplace No
Appliance Dishwasher, Dryer, Freezer, Microwave, Range, Refrigerator, Washer
Exterior
Parking Features Detached, Concrete
Garage Spaces 1.0
Fence Chain Link, Full
Pool None
Roof Type Asphalt,Pitched
Building
Lot Description Public Transit (w/in 6 blks), Tree Coverage - Light
Story One and One Half
Foundation 784
Sewer City Sewer/Connected
Water City Water/Connected
Level or Stories One and One Half
Structure Type Metal Siding
New Construction false
Schools
School District St. Paul
Read Less
Want to know what your home might be worth? Contact us for a FREE valuation!

Our team is ready to help you sell your home for the highest possible price ASAP






