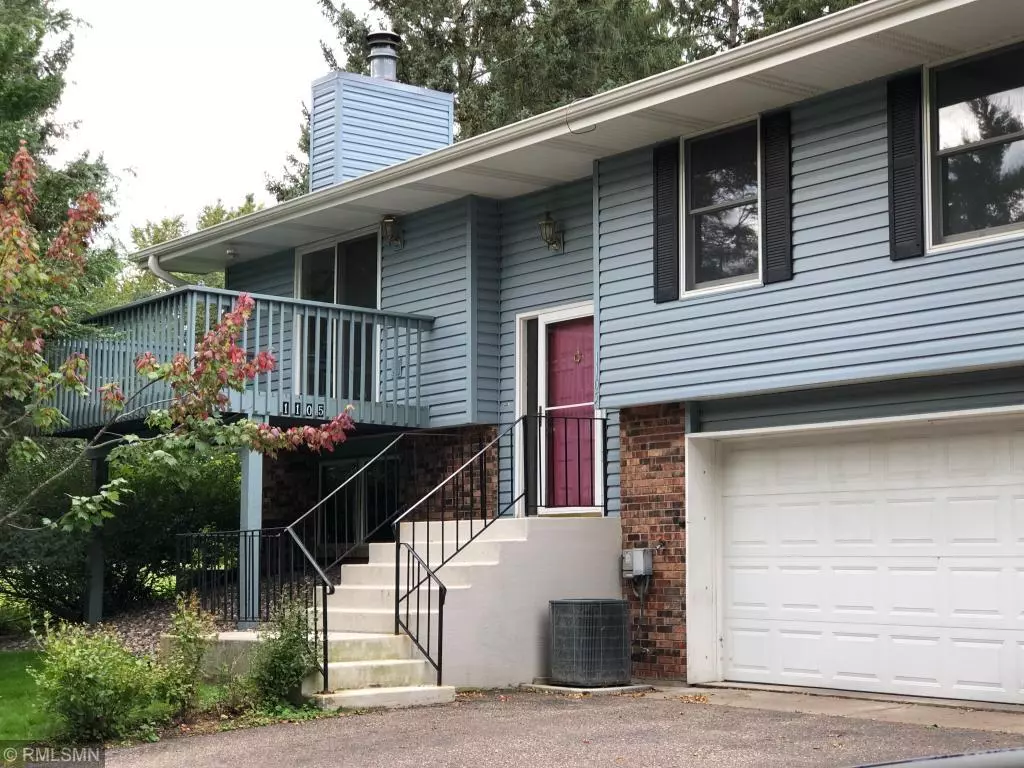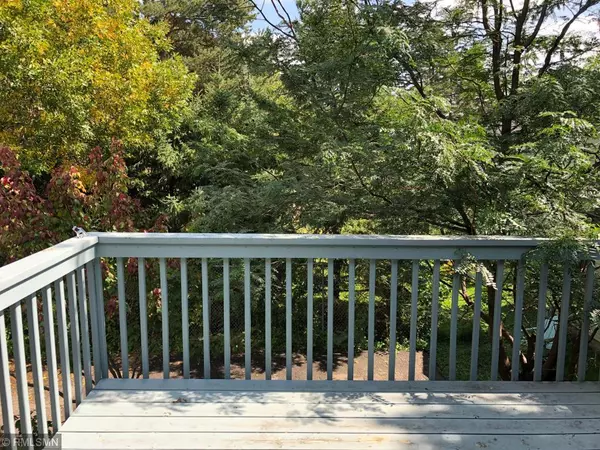$169,000
$175,000
3.4%For more information regarding the value of a property, please contact us for a free consultation.
1105 Meadowview DR Stillwater, MN 55082
2 Beds
2 Baths
1,615 SqFt
Key Details
Sold Price $169,000
Property Type Townhouse
Sub Type Townhouse Quad/4 Corners
Listing Status Sold
Purchase Type For Sale
Square Footage 1,615 sqft
Price per Sqft $104
Subdivision Meadowview Estates
MLS Listing ID 5288762
Sold Date 11/20/19
Bedrooms 2
Full Baths 1
Half Baths 1
HOA Fees $222/mo
Year Built 1983
Annual Tax Amount $2,052
Tax Year 2019
Contingent None
Lot Size 3,049 Sqft
Acres 0.07
Lot Dimensions 59 x 54
Property Description
This property has an in town Stillwater location, yet it boasts a secluded private setting. The property is located off of a dead end cul-de-sac that is surrounded by mature trees! This is a nicely sized townhouse that needs updating, with potential to put your own finishing style on it. Home offers 2 bdrm's, master has a walk in closet, 1 and 1/2 baths, upper and lower family room, fireplace plus lots of storage space. The town-home is behind the fields of Stonebridge Elementary School and is within walking distance. The Association owns the woods on both sides of the street that approaches town-homes and there is also a shared fire pit on one side and rock garden on the other.
Listing agent is one of the owners of this property. All measurements are approximate. Buyer’s and buyer's agent to verify all measurements, association documents
Location
State MN
County Washington
Zoning Residential-Single Family
Rooms
Basement Daylight/Lookout Windows, Egress Window(s), Finished
Dining Room Kitchen/Dining Room, Living/Dining Room
Interior
Heating Forced Air
Cooling Central Air
Fireplaces Number 1
Fireplaces Type Wood Burning
Fireplace Yes
Appliance Dishwasher, Dryer, Range, Refrigerator, Washer
Exterior
Parking Features Asphalt, Tuckunder Garage
Garage Spaces 2.0
Roof Type Asphalt
Building
Lot Description Corner Lot, Tree Coverage - Medium
Story Split Entry (Bi-Level)
Foundation 1065
Sewer City Sewer/Connected
Water City Water/Connected
Level or Stories Split Entry (Bi-Level)
Structure Type Vinyl Siding
New Construction false
Schools
School District Stillwater
Others
HOA Fee Include Maintenance Structure, Hazard Insurance, Maintenance Grounds, Lawn Care
Restrictions Pets - Cats Allowed,Pets - Dogs Allowed,Rental Restrictions May Apply
Read Less
Want to know what your home might be worth? Contact us for a FREE valuation!

Our team is ready to help you sell your home for the highest possible price ASAP






