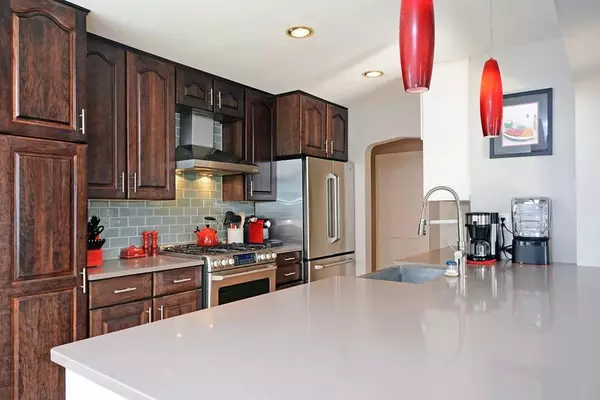$315,000
$285,000
10.5%For more information regarding the value of a property, please contact us for a free consultation.
1353 Maywood ST Saint Paul, MN 55117
3 Beds
2 Baths
1,461 SqFt
Key Details
Sold Price $315,000
Property Type Single Family Home
Sub Type Single Family Residence
Listing Status Sold
Purchase Type For Sale
Square Footage 1,461 sqft
Price per Sqft $215
Subdivision Warren & Mcdowells, Subdivis
MLS Listing ID 5296598
Sold Date 11/15/19
Bedrooms 3
Full Baths 1
Three Quarter Bath 1
Year Built 1951
Annual Tax Amount $3,932
Tax Year 2018
Contingent None
Lot Size 7,405 Sqft
Acres 0.17
Property Description
Multiple Offers, Highest and Best Sunday Sept 29th at 6pm. Upgrades keep coming in this home. The open remodeled kitchen designer lighting and GE Café appliances. Living room with Fireplace. Entry way with lockers and Mahogany front door. Check out the size of all of the bedrooms. Master Bedroom with TWO walk in Closets, New Windows and Skylights, Private Master Bath with Beautiful Walk in shower with Two heads, Double sink vanity. Basement has a new egress window ready for your finishing touches. Newer High Efficiency Furnace and A/C, Newer Water Heater Outside has a new patio and walk up side walk sidewalk, Copper awning, 2.5 car garage, Fully fenced maintenance free fence. Large basement ready to be finished. Check out supplement for the full list of upgrades.
First Showing on Saturday Sept 28th from 10 am-11:30 am.
Location
State MN
County Ramsey
Zoning Residential-Single Family
Rooms
Basement Block, Egress Window(s), Full, Unfinished
Dining Room Kitchen/Dining Room, Living/Dining Room, Separate/Formal Dining Room
Interior
Heating Forced Air
Cooling Central Air
Fireplaces Number 1
Fireplaces Type Living Room
Fireplace Yes
Appliance Exhaust Fan
Exterior
Parking Features Detached
Garage Spaces 2.0
Fence Composite, Full
Building
Story One and One Half
Foundation 961
Sewer City Sewer/Connected
Water City Water/Connected
Level or Stories One and One Half
Structure Type Stucco
New Construction false
Schools
School District St. Paul
Read Less
Want to know what your home might be worth? Contact us for a FREE valuation!

Our team is ready to help you sell your home for the highest possible price ASAP






