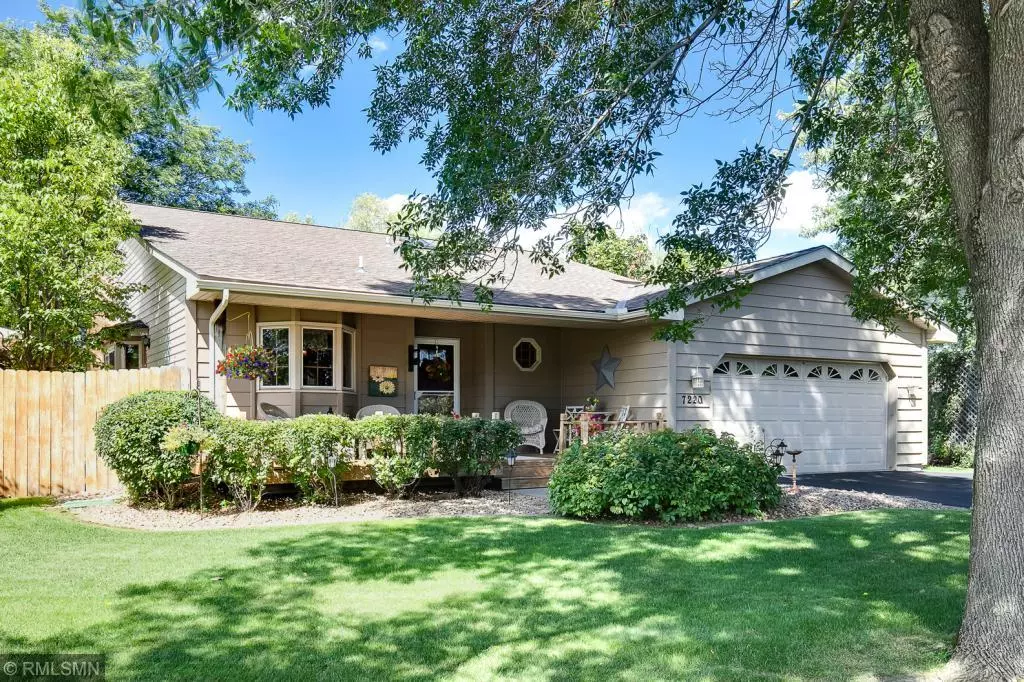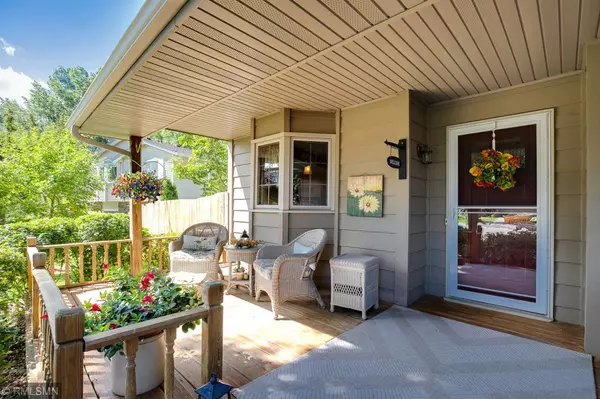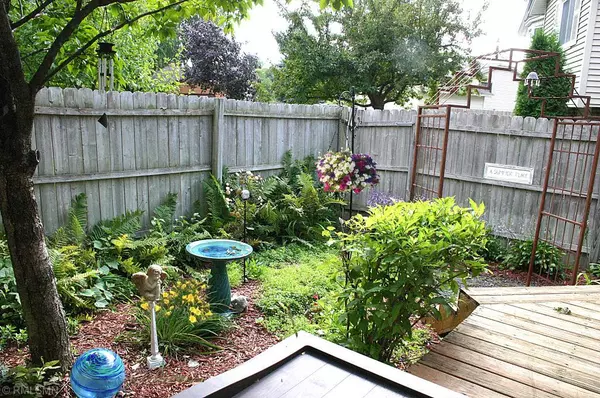$290,000
$299,900
3.3%For more information regarding the value of a property, please contact us for a free consultation.
7220 109th CIR N Champlin, MN 55316
3 Beds
3 Baths
1,934 SqFt
Key Details
Sold Price $290,000
Property Type Single Family Home
Sub Type Single Family Residence
Listing Status Sold
Purchase Type For Sale
Square Footage 1,934 sqft
Price per Sqft $149
Subdivision Helmer Add
MLS Listing ID 5298514
Sold Date 11/07/19
Bedrooms 3
Full Baths 1
Half Baths 1
Three Quarter Bath 1
Year Built 1987
Annual Tax Amount $3,154
Tax Year 2019
Contingent None
Lot Size 0.270 Acres
Acres 0.27
Lot Dimensions 92x133x75x156
Property Description
OOZING with French Country Charm straight out of a magazine! This is more than a home – IT’S A LIFE-STYLE! Making this spectacular house...HOME..inside & out!. The very large lot on Cul-de-sac embraces the Parkland with pond, providing incredible privacy and abounding nature. After work & busy schedules, escape to the backyard oasis! Enjoy the extensive landscaping with lots of perennial plantings. Relax or entertain on the deck showcasing a secret garden, morning coffee on the front porch, share moments around the fire-pit…or just listen and watch nature in fenced backyard! You will be impressed by how well it presents itself with all the architectural details, crown molding, & the meticulous care it's had by the current home owner! Enjoy the garage with 220 amp service. 2017 roof, furnace & AC. Higher-end windows, newer appliances, main floor laundry, the list goes on & on!!! Easy access to trails, parks, park reserves & shopping. Top it off with a great education for the kids.
Location
State MN
County Hennepin
Zoning Residential-Single Family
Rooms
Basement Walkout
Dining Room Breakfast Area, Eat In Kitchen, Informal Dining Room
Interior
Heating Forced Air
Cooling Central Air
Fireplaces Number 1
Fireplaces Type Family Room, Gas
Fireplace Yes
Appliance Dishwasher, Dryer, Microwave, Range, Refrigerator, Washer, Water Softener Rented
Exterior
Parking Features Attached Garage
Garage Spaces 2.0
Fence Chain Link, Wood
Roof Type Asphalt
Building
Lot Description Tree Coverage - Light
Story Three Level Split
Foundation 1148
Sewer City Sewer/Connected
Water City Water/Connected
Level or Stories Three Level Split
Structure Type Vinyl Siding, Wood Siding
New Construction false
Schools
School District Anoka-Hennepin
Read Less
Want to know what your home might be worth? Contact us for a FREE valuation!

Our team is ready to help you sell your home for the highest possible price ASAP






