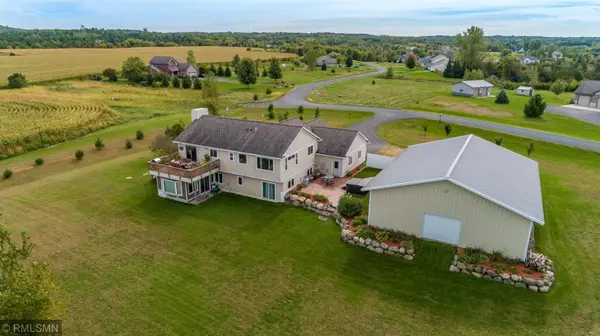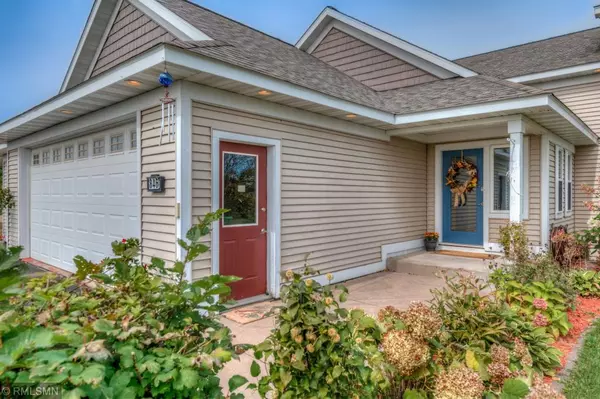$450,000
$450,000
For more information regarding the value of a property, please contact us for a free consultation.
846 Moonbeam RD W Hudson Twp, WI 54016
4 Beds
3 Baths
2,859 SqFt
Key Details
Sold Price $450,000
Property Type Single Family Home
Sub Type Single Family Residence
Listing Status Sold
Purchase Type For Sale
Square Footage 2,859 sqft
Price per Sqft $157
MLS Listing ID 5317366
Sold Date 11/22/19
Bedrooms 4
Full Baths 3
Year Built 2005
Annual Tax Amount $5,141
Tax Year 2018
Contingent None
Lot Size 2.430 Acres
Acres 2.43
Lot Dimensions irregular
Property Description
Stunning Home with fabulous updates! New windows, newer furnace and air conditioner, updated paint, stamped concrete patio. Refinished wood floors and carpet to be installed. Beautiful yard with 8 person hot tub (included in sale) on beautiful private patio area. 42 x 64 pole shed built in 2008 with 12 foot side walls and three 10 foot doors - great for storage and toys!! Fire pit, trees and space to play! Heated attached 3 stall garage that enters into lower level laundry and foyer. 2 laundry rooms both furnished with washer and dryer. Four Season porch with pellet stove connected to family room and is a walkout. Executive style kitchen with granite counter top and oversized refrigerator and freezer, double oven with cook top stove and warming drawer. Large deck overlooks private backyard and corn fields. You must see this one! Great Value!
Location
State WI
County St. Croix
Zoning Residential-Single Family
Rooms
Basement Finished
Dining Room Informal Dining Room
Interior
Heating Forced Air
Cooling Central Air
Fireplaces Number 2
Fireplaces Type Family Room, Living Room
Fireplace Yes
Appliance Dishwasher, Dryer, Freezer, Microwave, Range, Refrigerator, Washer
Exterior
Parking Features Floor Drain, Heated Garage
Garage Spaces 3.0
Roof Type Asphalt
Building
Story Split Entry (Bi-Level)
Foundation 1419
Sewer Private Sewer
Water Well
Level or Stories Split Entry (Bi-Level)
Structure Type Vinyl Siding
New Construction false
Schools
School District Hudson
Read Less
Want to know what your home might be worth? Contact us for a FREE valuation!

Our team is ready to help you sell your home for the highest possible price ASAP






