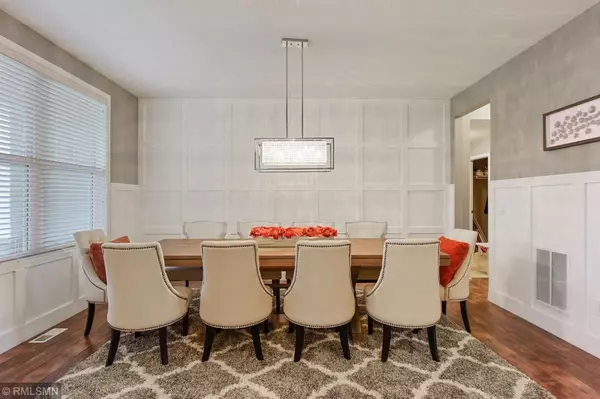$590,000
$579,900
1.7%For more information regarding the value of a property, please contact us for a free consultation.
2554 Woods DR Victoria, MN 55386
6 Beds
5 Baths
5,069 SqFt
Key Details
Sold Price $590,000
Property Type Single Family Home
Sub Type Single Family Residence
Listing Status Sold
Purchase Type For Sale
Square Footage 5,069 sqft
Price per Sqft $116
Subdivision Lakeside Estates Second Add
MLS Listing ID 5287621
Sold Date 01/24/20
Bedrooms 6
Full Baths 4
Half Baths 1
HOA Fees $58/qua
Year Built 2016
Annual Tax Amount $6,372
Tax Year 2019
Contingent None
Lot Size 0.380 Acres
Acres 0.38
Lot Dimensions Irregular
Property Description
A beautiful entry welcomes you into a bright and grand foyer leading to the first-floor living areas. The open living room is spacious and bright, boasting a dramatic two-story great room with picturesque windows and fireplace. At the heart of the home, you will find a gourmet's dream kitchen featuring an abundance of cabinetry, an over-sized island with prep sink, stainless steel appliances overlooking the morning room, perfect for casual dining. The formal dining room sets the tone for this luxurious home with beautiful lighting and white enameled custom craftsmanship, the perfect space to host festive feasts yet warm enough for intimate gatherings. The home offers main floor en-suite, along with the owner's spa-like retreat, 3 more bedrooms, and loft upstairs. Finished lower completes the home with great room, wet bar, bedroom, and bath.
Location
State MN
County Carver
Zoning Residential-Single Family
Rooms
Basement Walkout
Dining Room Eat In Kitchen, Informal Dining Room, Separate/Formal Dining Room
Interior
Heating Forced Air
Cooling Central Air
Fireplaces Number 1
Fireplaces Type Living Room
Fireplace Yes
Appliance Cooktop, Dishwasher, Disposal, Microwave, Range
Exterior
Parking Features Attached Garage, Asphalt
Garage Spaces 3.0
Fence None
Roof Type Asphalt
Building
Story Two
Foundation 1900
Sewer City Sewer/Connected
Water City Water/Connected
Level or Stories Two
Structure Type Vinyl Siding
New Construction false
Schools
School District Eastern Carver County Schools
Others
HOA Fee Include Other
Read Less
Want to know what your home might be worth? Contact us for a FREE valuation!

Our team is ready to help you sell your home for the highest possible price ASAP






