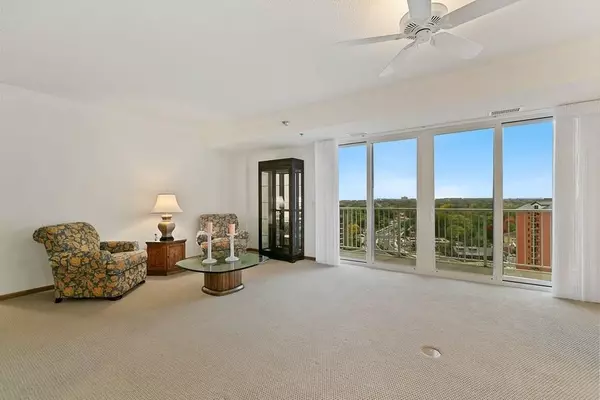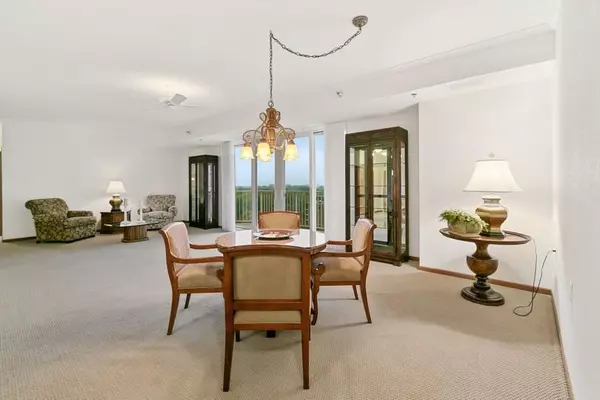$485,000
$497,000
2.4%For more information regarding the value of a property, please contact us for a free consultation.
6600 Lyndale AVE S #1204 Richfield, MN 55423
3 Beds
2 Baths
2,005 SqFt
Key Details
Sold Price $485,000
Property Type Condo
Sub Type High Rise
Listing Status Sold
Purchase Type For Sale
Square Footage 2,005 sqft
Price per Sqft $241
Subdivision City Bella
MLS Listing ID 5320640
Sold Date 01/17/20
Bedrooms 3
Full Baths 2
HOA Fees $757/mo
Year Built 2004
Annual Tax Amount $7,316
Tax Year 2019
Contingent None
Property Description
Rarely available 3 bedroom + den condo at sought-after City Bella. Sun-filled end unit with wall of windows and incredible panoramic views for miles. Across the street from restaurants, shops, 2 clinics, Woodlake Nature Center. Large balcony (23x5) on the gorgeous and quiet community garden side. Tons of upgrades, lots of storage. Eat-in kitchen w/ quartz countertops, tall maple cabinets, pantry, 10ft. ceilings, crown molding, freshly painted with new carpet and window treatments. Large master with huge walk-in closet and custom storage cabinets, en-suite with separate jetted tub/shower. Second master with large bathroom, tub/shower, laundry. 3rd bedroom used as TV room. Original owners, meticulous condition. Two garage stalls. Lots of amenities: concierge, full-time maintenance staff, indoor pool, fitness room, virtual golf, 2 party rooms, library, business center. All common areas newly remodeled.
Location
State MN
County Hennepin
Zoning Residential-Single Family
Rooms
Family Room Amusement/Party Room, Exercise Room, Guest Suite, Play Area
Basement None
Dining Room Living/Dining Room, Separate/Formal Dining Room
Interior
Heating Forced Air
Cooling Central Air
Fireplace No
Appliance Dishwasher, Dryer, Microwave, Range, Refrigerator, Washer
Exterior
Parking Features Attached Garage, Concrete, Garage Door Opener, More Parking Onsite for Fee
Garage Spaces 2.0
Fence None
Pool Below Ground, Heated, Indoor, Shared
Roof Type Flat
Building
Lot Description Public Transit (w/in 6 blks), Tree Coverage - Medium
Story One
Foundation 2005
Sewer City Sewer/Connected, City Sewer - In Street
Water City Water/Connected, City Water - In Street
Level or Stories One
Structure Type Brick/Stone
New Construction false
Schools
School District Richfield
Others
HOA Fee Include Air Conditioning, Maintenance Structure, Hazard Insurance, Heating, Internet, Lawn Care, Maintenance Grounds, Parking, Professional Mgmt, Trash, Security, Shared Amenities, Snow Removal, Water
Restrictions Mandatory Owners Assoc,Pets - Cats Allowed,Pets - Number Limit,Pets - Weight/Height Limit
Read Less
Want to know what your home might be worth? Contact us for a FREE valuation!

Our team is ready to help you sell your home for the highest possible price ASAP






