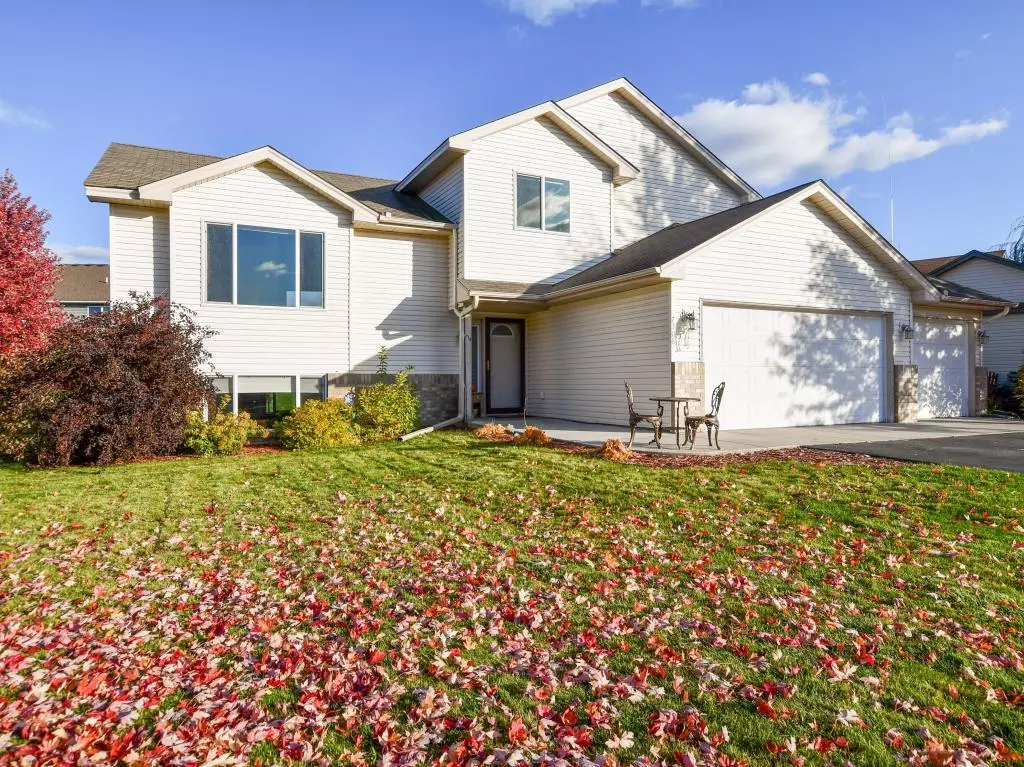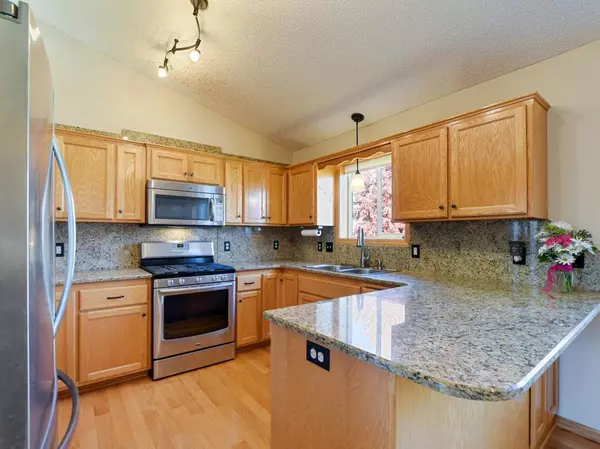$295,000
$295,000
For more information regarding the value of a property, please contact us for a free consultation.
7308 Lambert AVE NE Otsego, MN 55301
4 Beds
4 Baths
2,288 SqFt
Key Details
Sold Price $295,000
Property Type Single Family Home
Sub Type Single Family Residence
Listing Status Sold
Purchase Type For Sale
Square Footage 2,288 sqft
Price per Sqft $128
Subdivision Sunray Farm Add
MLS Listing ID 5326359
Sold Date 02/21/20
Bedrooms 4
Full Baths 2
Half Baths 1
Three Quarter Bath 1
Year Built 2005
Annual Tax Amount $3,072
Tax Year 2019
Contingent None
Lot Size 10,454 Sqft
Acres 0.24
Lot Dimensions 80x150
Property Description
LOCATION/LOCATION/LOCATION - this is the one! Walk in and fall in love with this 4 bedroom, 4 bath home close to so many amenities like the new Prairie View school, the Outlet Mall, Otsego splash pad, park, tennis courts, restaurants, and easy on/off to I94. The huge family room opens to the 16X16 back patio and there is plenty of room in the backyard for play and games. Walk up to the living, dining and kitchen area complete with hardwood floors, stainless steel appliances and granite. There are 3 bedrooms on the same level and the large master also includes a private master bath and large walk-in closet. The lower level has a 4th bedroom and can be used as a play area but also has its own bathroom and extra storage room which includes plumbing. There's so many beautiful features of the home and new paint and flooring in many areas. This is the one for you!
Location
State MN
County Wright
Zoning Residential-Single Family
Rooms
Basement Block, Daylight/Lookout Windows, Drain Tiled, Drainage System, Finished, Partial, Sump Pump
Dining Room Breakfast Area, Eat In Kitchen, Informal Dining Room, Kitchen/Dining Room
Interior
Heating Forced Air
Cooling Central Air
Fireplace No
Appliance Dishwasher, Dryer, Humidifier, Microwave, Range, Refrigerator, Washer, Water Softener Owned
Exterior
Parking Features Attached Garage, Asphalt, Garage Door Opener
Garage Spaces 3.0
Roof Type Age Over 8 Years, Asphalt, Pitched
Building
Lot Description Tree Coverage - Light
Story Four or More Level Split
Foundation 1252
Sewer City Sewer/Connected
Water City Water/Connected
Level or Stories Four or More Level Split
Structure Type Brick/Stone, Vinyl Siding
New Construction false
Schools
School District Elk River
Read Less
Want to know what your home might be worth? Contact us for a FREE valuation!

Our team is ready to help you sell your home for the highest possible price ASAP






