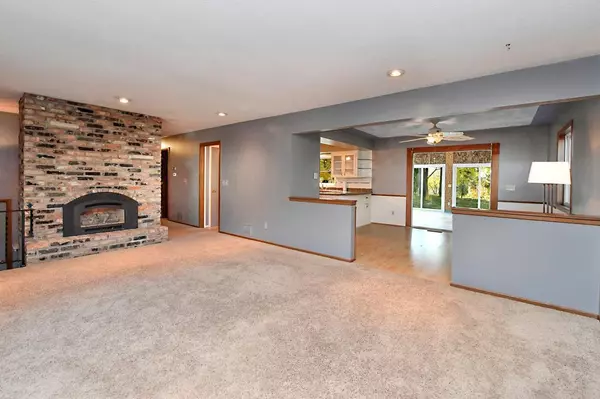$369,500
$369,900
0.1%For more information regarding the value of a property, please contact us for a free consultation.
13404 Tudor RD Minnetonka, MN 55305
3 Beds
3 Baths
2,029 SqFt
Key Details
Sold Price $369,500
Property Type Single Family Home
Sub Type Single Family Residence
Listing Status Sold
Purchase Type For Sale
Square Footage 2,029 sqft
Price per Sqft $182
Subdivision Essex Hills
MLS Listing ID 5323538
Sold Date 02/12/20
Bedrooms 3
Full Baths 1
Half Baths 1
Three Quarter Bath 1
Year Built 1968
Annual Tax Amount $3,981
Tax Year 2019
Contingent None
Lot Size 0.520 Acres
Acres 0.52
Lot Dimensions 150x150
Property Description
Great house on quiet street less than a mile from Ridgedale. Buy into a neighborhood with values triple the price. New Hardie Board siding on exterior. Large bay windowed living room with gas fireplace. Updated kitchen with custom faced cabinets, silestone counters, stainless steel appliances & adjacent dining room. Double doors open to vaulted sun room that owner used for growing orchids and more year round. Master bedroom with double closet & 3/4 bath. 2 additional bedrooms on main level. Lower level family room with wood burning fireplace. Den with closet that with addition of egress window could be 4th bedroom. !/2 bath and finished laundry. Half acre wooded lot with gardens and paver patio. Cute storage shed on rear of lot.
Location
State MN
County Hennepin
Zoning Residential-Single Family
Rooms
Basement Block, Daylight/Lookout Windows, Drain Tiled, Drainage System, Egress Window(s), Finished, Full, Sump Pump
Dining Room Kitchen/Dining Room, Living/Dining Room
Interior
Heating Forced Air
Cooling Central Air
Fireplaces Number 2
Fireplaces Type Brick, Family Room, Gas, Living Room, Wood Burning
Fireplace Yes
Appliance Dishwasher, Disposal, Dryer, Exhaust Fan, Microwave, Range, Refrigerator, Washer
Exterior
Parking Features Attached Garage, Asphalt, Garage Door Opener, Tuckunder Garage
Garage Spaces 2.0
Fence None
Pool None
Roof Type Age Over 8 Years, Asphalt
Building
Lot Description Public Transit (w/in 6 blks), Tree Coverage - Medium, Underground Utilities
Story Split Entry (Bi-Level)
Foundation 1300
Sewer City Sewer/Connected
Water City Water/Connected, Well
Level or Stories Split Entry (Bi-Level)
Structure Type Fiber Cement
New Construction false
Schools
School District Wayzata
Read Less
Want to know what your home might be worth? Contact us for a FREE valuation!

Our team is ready to help you sell your home for the highest possible price ASAP






