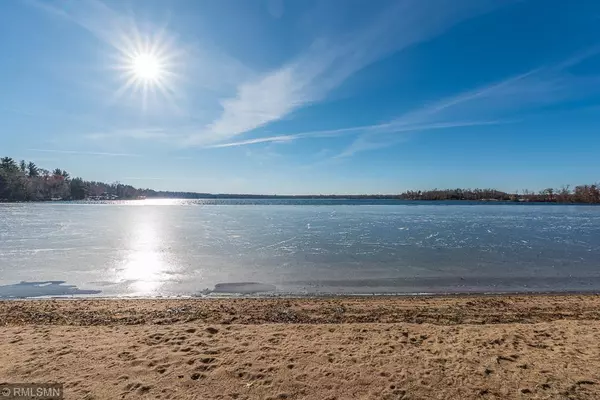$750,000
$795,000
5.7%For more information regarding the value of a property, please contact us for a free consultation.
1321 Sun Valley DR East Gull Lake, MN 56401
3 Beds
2 Baths
2,520 SqFt
Key Details
Sold Price $750,000
Property Type Single Family Home
Sub Type Single Family Residence
Listing Status Sold
Purchase Type For Sale
Square Footage 2,520 sqft
Price per Sqft $297
MLS Listing ID 5335391
Sold Date 03/31/20
Bedrooms 3
Full Baths 1
Three Quarter Bath 1
Year Built 1962
Annual Tax Amount $7,276
Tax Year 2019
Contingent None
Lot Size 2.200 Acres
Acres 2.2
Lot Dimensions 150 x 644 x 165 x 722
Property Description
The southwesterly exposure of this FABULOUS lake property provides all day sun and RADIANT SUNSETS while you enjoy the flawless level elevation which enhances the 150' of PRISTINE SHORELINE this beautifully treed 2.35 acre lake parcel offers! Take advantage of a sand lake bottom, breathtaking lake views, an excellent sugar sand beach to play or relax on and the prestigious STEAMBOAT BAY location with easy access to town as well as fine dining & championship golf! The three bedroom, two bath year-round lake home with nearly 2500 sq. ft. of living space is being SOLD AS-IS and features an open floor plan, walls of lakeside glass, spacious rooms, a huge living room with a wood-burning brick fireplace, hardwood flooring, a large lakeside deck, a 14x22 T&G knotty Cedar lakeside screened porch, an insulated double garage and a lakeside storage shed!
Location
State MN
County Cass
Zoning Shoreline
Body of Water Gull
Lake Name Gull
Rooms
Basement Block, Full, Unfinished
Dining Room Informal Dining Room
Interior
Heating Baseboard, Hot Water
Cooling Wall Unit(s)
Fireplaces Number 1
Fireplaces Type Brick, Living Room, Wood Burning
Fireplace Yes
Appliance Cooktop, Dishwasher, Dryer, Exhaust Fan, Microwave, Refrigerator, Wall Oven, Washer
Exterior
Parking Features Attached Garage, Asphalt, Insulated Garage
Garage Spaces 2.0
Waterfront Description Lake Front
View Lake, Panoramic, South, West
Road Frontage No
Building
Lot Description Tree Coverage - Medium
Story One
Foundation 2460
Sewer City Sewer/Connected
Water Sand Point, Well
Level or Stories One
Structure Type Wood Siding
New Construction false
Schools
School District Brainerd
Read Less
Want to know what your home might be worth? Contact us for a FREE valuation!

Our team is ready to help you sell your home for the highest possible price ASAP






