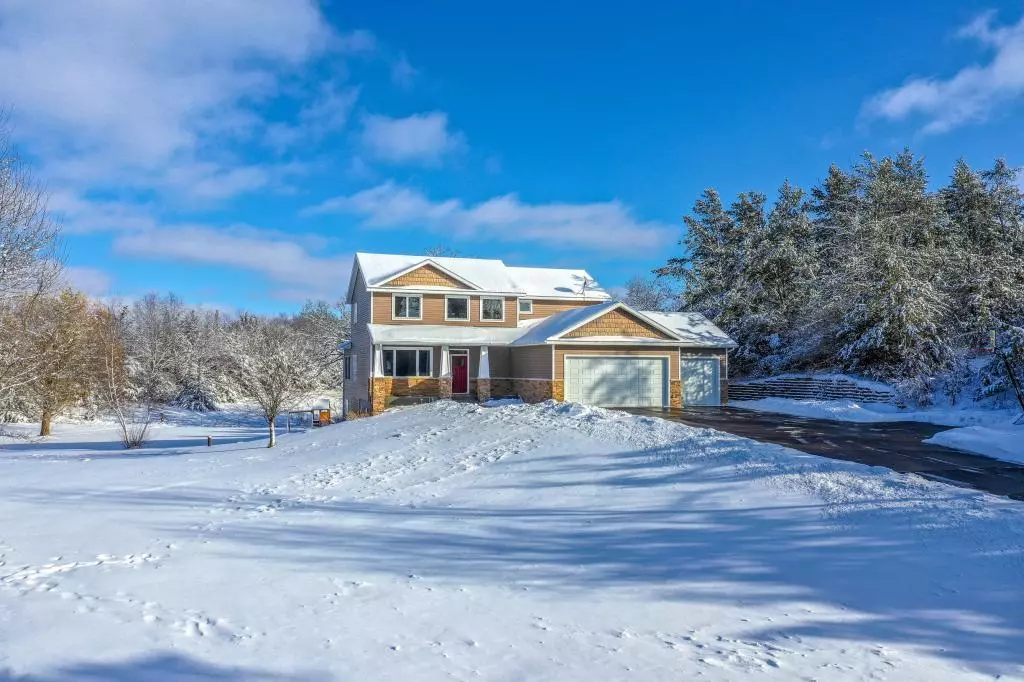$451,500
$429,000
5.2%For more information regarding the value of a property, please contact us for a free consultation.
925 Waxon Lane Hudson Twp, WI 54016
3 Beds
3 Baths
2,400 SqFt
Key Details
Sold Price $451,500
Property Type Single Family Home
Sub Type Single Family Residence
Listing Status Sold
Purchase Type For Sale
Square Footage 2,400 sqft
Price per Sqft $188
MLS Listing ID 5351553
Sold Date 03/16/20
Bedrooms 3
Full Baths 2
Half Baths 1
Year Built 2004
Annual Tax Amount $5,532
Tax Year 2019
Contingent None
Lot Size 3.070 Acres
Acres 3.07
Lot Dimensions NA
Property Description
This 3 bedroom, 3 bath custom home is nestled on three acres of private rolling hills, insulated and surrounded by mature trees and foliage on all sides. Sweeping views of the property are to be had from every window, yet neighbors and the street is difficult to spot from your vantage point. Wildlife abounds in your private sanctuary while only minutes away from all that the city has to offer. This lovely home features hardwood, tile and slate floors, Corian counters, maples cabinetry, sprinkler system, a fabulous master ensuite, and fiber internet was installed.Updates include: stove control panel Spring 2018, Refrigerator Summer 2018, Dishwasher 2012, Washer/Dryer (w/pedestals) 2012, Irrigation Control Panel 2019, and all new double insulated garage doors 2017 (heated garage with drain)!! Finish the lower level walkout as you wish, and enjoy the in-floor heat and daylight windows. NO COVENANTS! Come see this lovely home by booking your appointment today. Please watch the video!
Location
State WI
County St. Croix
Zoning Residential-Single Family
Rooms
Basement Full, Walkout
Dining Room Separate/Formal Dining Room
Interior
Heating Forced Air, Radiant Floor
Cooling Central Air
Fireplaces Number 1
Fireplaces Type Family Room, Gas
Fireplace Yes
Appliance Cooktop, Dishwasher, Disposal, Dryer, Humidifier, Water Filtration System, Microwave, Refrigerator, Wall Oven, Washer, Water Softener Owned
Exterior
Garage Attached Garage, Asphalt, Floor Drain, Garage Door Opener, Heated Garage, Insulated Garage
Garage Spaces 3.0
Fence None
Roof Type Age Over 8 Years, Asphalt, Pitched
Building
Lot Description Irregular Lot, Tree Coverage - Heavy
Story Two
Foundation 1330
Sewer Private Sewer
Water Well
Level or Stories Two
Structure Type Brick/Stone, Vinyl Siding
New Construction false
Schools
School District Hudson
Read Less
Want to know what your home might be worth? Contact us for a FREE valuation!

Our team is ready to help you sell your home for the highest possible price ASAP






