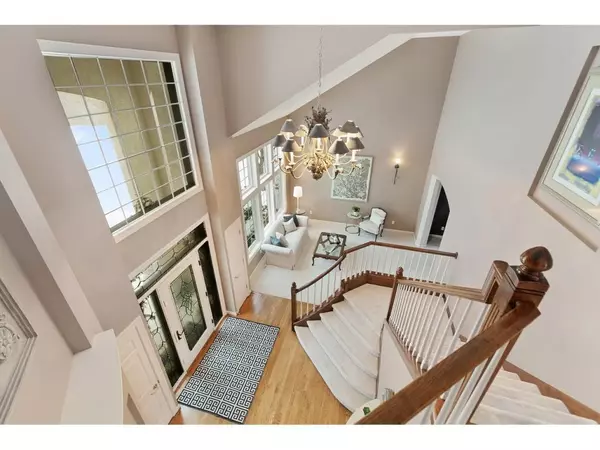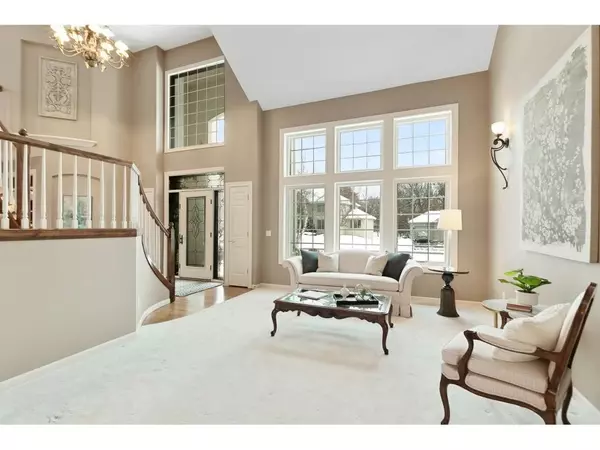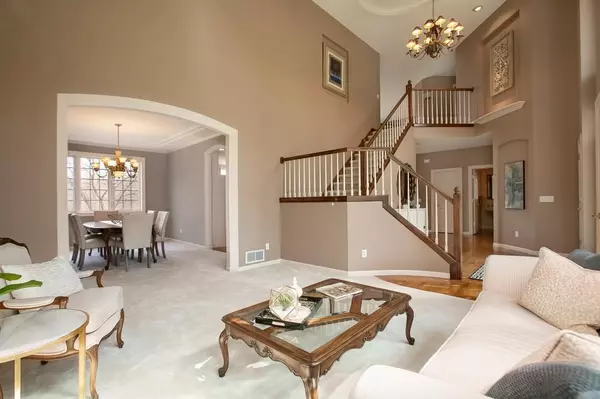$705,000
$719,000
1.9%For more information regarding the value of a property, please contact us for a free consultation.
11688 Wild Heron PT Eden Prairie, MN 55347
5 Beds
4 Baths
4,582 SqFt
Key Details
Sold Price $705,000
Property Type Single Family Home
Sub Type Single Family Residence
Listing Status Sold
Purchase Type For Sale
Square Footage 4,582 sqft
Price per Sqft $153
Subdivision Bluffs West 12Th Addition
MLS Listing ID 5335800
Sold Date 06/02/20
Bedrooms 5
Full Baths 2
Half Baths 1
Three Quarter Bath 1
Year Built 1994
Annual Tax Amount $8,331
Tax Year 2019
Contingent None
Lot Size 0.390 Acres
Acres 0.39
Lot Dimensions 130X207X87X151
Property Description
Fantastic Kroiss built, 2 story walkout situated on a cul-de-sac lot overlooking "Purgatory Creek". This home features a private backyard w/ great wildlife viewing, vaulted ceilings in the living room, racetrack ceiling in the formal dining room & a tray ceiling in the entryway & owners suite. Updated kitchen boasts hardwood floors, white cabinetry, large granite center island, glass back-splash, walk-in pantry & the ever so convenient double ovens. French doors welcome you into the amazing owners suite which features a walk-in closet & private 5 piece bath. LL is an entertainers delight with billiard area, wine cellar, large wet bar, amusement room w/ gas fireplace, private guest bedroom and bath,extensive built-ins, exercise room w/ ballet bar & bamboo flooring. Recently update professional landscaping, new air conditioner & furnace. Brand new windows in the front of the home by Renewal by Anderson, all new interior lighting & new exterior lighting on the garage.
Location
State MN
County Hennepin
Zoning Residential-Single Family
Body of Water Purgatory Creek (R9999053)
Rooms
Basement Daylight/Lookout Windows, Drain Tiled, Finished, Full, Walkout
Dining Room Breakfast Area, Separate/Formal Dining Room
Interior
Heating Forced Air
Cooling Central Air
Fireplaces Number 2
Fireplaces Type Amusement Room, Family Room, Gas
Fireplace Yes
Appliance Dishwasher, Disposal, Exhaust Fan, Microwave, Range, Refrigerator
Exterior
Parking Features Attached Garage, Garage Door Opener
Garage Spaces 3.0
Waterfront Description Creek/Stream
Roof Type Age Over 8 Years, Asphalt
Road Frontage No
Building
Story Two
Foundation 1764
Sewer City Sewer/Connected
Water City Water/Connected
Level or Stories Two
Structure Type Stucco, Wood Siding
New Construction false
Schools
School District Eden Prairie
Read Less
Want to know what your home might be worth? Contact us for a FREE valuation!

Our team is ready to help you sell your home for the highest possible price ASAP






