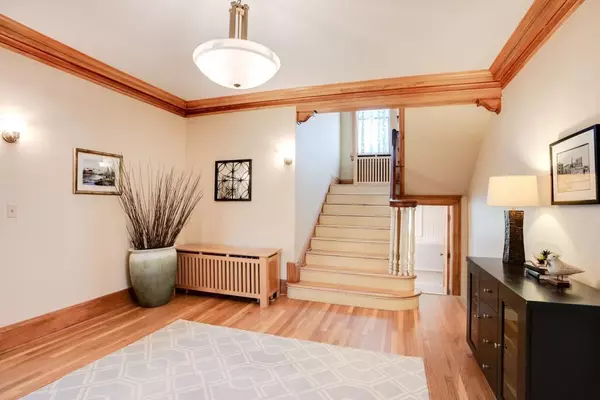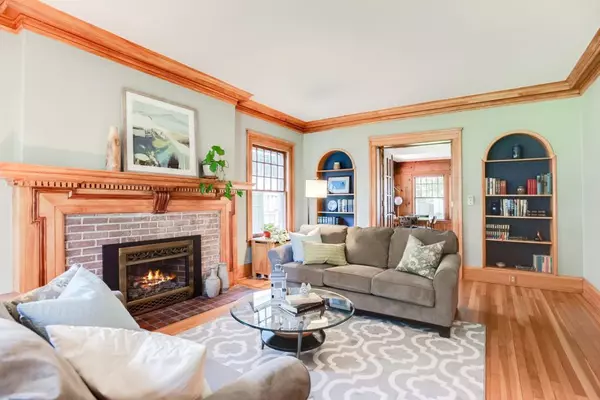$785,000
$799,900
1.9%For more information regarding the value of a property, please contact us for a free consultation.
1504 Summit AVE Saint Paul, MN 55105
5 Beds
5 Baths
3,994 SqFt
Key Details
Sold Price $785,000
Property Type Single Family Home
Sub Type Single Family Residence
Listing Status Sold
Purchase Type For Sale
Square Footage 3,994 sqft
Price per Sqft $196
Subdivision Wanns Additon To, St Paul
MLS Listing ID 5433866
Sold Date 03/27/20
Bedrooms 5
Full Baths 2
Half Baths 1
Three Quarter Bath 2
Year Built 1911
Annual Tax Amount $12,593
Tax Year 2019
Contingent None
Lot Size 0.300 Acres
Acres 0.3
Lot Dimensions 65x200
Property Description
Exceptional Summit Ave 5BR/5BA home on nearly 1/3 of an acre! Rare opportunity to own a spacious home that is a delightful mix of historic charm & character, yet filled with today's modern amenities! Beautiful original woodwork & custom radiator covers. Inviting & spacious foyer is open to LR with gas FP, crown molding & original mantle. Main FR has custom floor to ceiling bookshelves & has a wall of south facing windows overlooking the large backyard. Formal DR w/built-ins & wainscoting. Bright kitchen w/granite counters, maple cabinets, wolf stove, double ovens, butler's pantry & desk area. Wonderful south facing screen porch off the kitchen beautifully blends the indoors & outdoors. Spacious master w/connected sunroom & ceramic 3/4 bath. 3rd flr FR, 2BR/2 BA perfect for a live-in nanny. LL rec room-perfect for movie nights! Energy efficient boiler & solar thermal hot water mean incredibly low energy bills. AC-2019. Live on the most prestigious Street in STP & be steps to Grand Ave!
Location
State MN
County Ramsey
Zoning Residential-Single Family
Rooms
Basement Daylight/Lookout Windows, Finished, Full
Dining Room Eat In Kitchen, Separate/Formal Dining Room
Interior
Heating Boiler, Hot Water
Cooling Ductless Mini-Split
Fireplaces Number 2
Fireplaces Type Gas, Living Room, Master Bedroom
Fireplace Yes
Appliance Cooktop, Dishwasher, Disposal, Dryer, Refrigerator, Wall Oven, Washer
Exterior
Parking Features Detached, Asphalt, Garage Door Opener
Garage Spaces 3.0
Fence Wood
Pool None
Roof Type Asphalt
Building
Lot Description Public Transit (w/in 6 blks), Tree Coverage - Light
Story More Than 2 Stories
Foundation 1366
Sewer City Sewer/Connected
Water City Water/Connected
Level or Stories More Than 2 Stories
Structure Type Stucco
New Construction false
Schools
School District St. Paul
Read Less
Want to know what your home might be worth? Contact us for a FREE valuation!

Our team is ready to help you sell your home for the highest possible price ASAP






