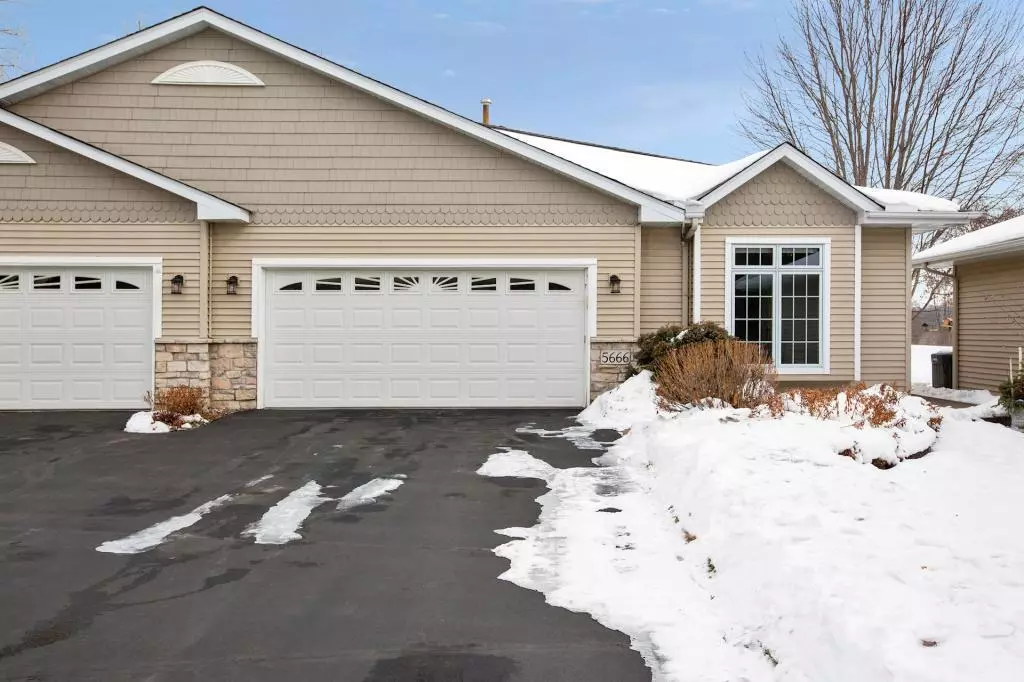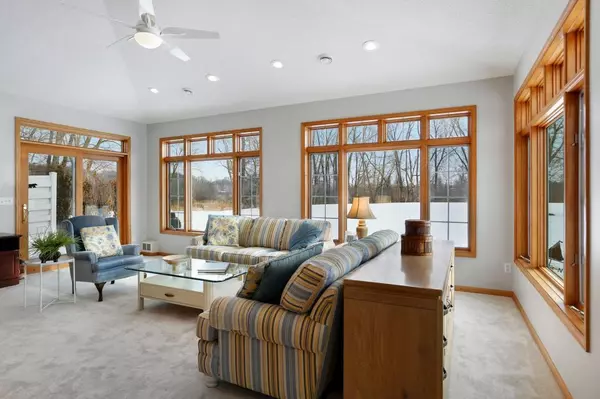$312,500
$299,900
4.2%For more information regarding the value of a property, please contact us for a free consultation.
5666 Aspen LN White Bear Twp, MN 55110
2 Beds
2 Baths
1,675 SqFt
Key Details
Sold Price $312,500
Property Type Townhouse
Sub Type Townhouse Side x Side
Listing Status Sold
Purchase Type For Sale
Square Footage 1,675 sqft
Price per Sqft $186
Subdivision Cic 356 Lake Country Pres Th
MLS Listing ID 5471398
Sold Date 03/16/20
Bedrooms 2
Full Baths 1
Three Quarter Bath 1
HOA Fees $255/mo
Year Built 1999
Annual Tax Amount $2,920
Tax Year 2019
Contingent None
Lot Size 2,613 Sqft
Acres 0.06
Lot Dimensions 40 x 70 x 40 x 70
Property Description
True One-Level Townhome Living with Million Dollar Views! Enjoy watching deer and other wildlife from the comfort of your own living room, dining room, and bedroom. Situated on a premium lot with southern and eastern exposure, this home overlooks groomed association property with public land beyond. The luxurious master suite features a fireplace, walk-in closet, and an oversized master bath with jetted tub & separate shower. The rear deck and patio are accessible from the living room and the master suite. The second bedroom offers a versatile space for a guest room, den, TV room, or office. Upgraded features of this home include in-floor heat throughout, vaulted ceilings with dimmable recessed lighting, and newer carpeting in the common areas. The kitchen has recently been updated with newer appliances and quartz countertops. The east-facing deck & patio offer morning sunshine and evening shade. Conveniently located off of historic Highway 61 just north of downtown White Bear Lake!
Location
State MN
County Ramsey
Zoning Residential-Single Family
Rooms
Basement None
Dining Room Separate/Formal Dining Room
Interior
Heating Radiant Floor
Cooling Central Air
Fireplaces Number 1
Fireplaces Type Living Room, Master Bedroom
Fireplace Yes
Appliance Air-To-Air Exchanger, Dishwasher, Disposal, Dryer, Microwave, Range, Refrigerator, Washer
Exterior
Parking Features Attached Garage, Garage Door Opener
Garage Spaces 2.0
Roof Type Asphalt
Building
Story One
Foundation 1675
Sewer City Sewer/Connected
Water City Water/Connected
Level or Stories One
Structure Type Vinyl Siding
New Construction false
Schools
School District White Bear Lake
Others
HOA Fee Include Lawn Care, Maintenance Grounds, Trash, Snow Removal
Restrictions Mandatory Owners Assoc,Pets - Cats Allowed,Pets - Dogs Allowed,Pets - Number Limit,Rental Restrictions May Apply
Read Less
Want to know what your home might be worth? Contact us for a FREE valuation!

Our team is ready to help you sell your home for the highest possible price ASAP






