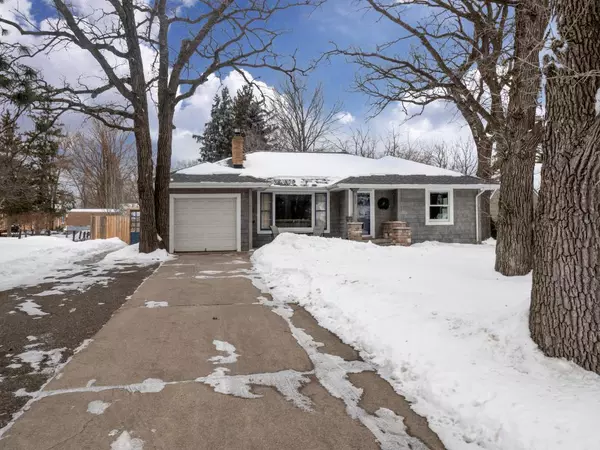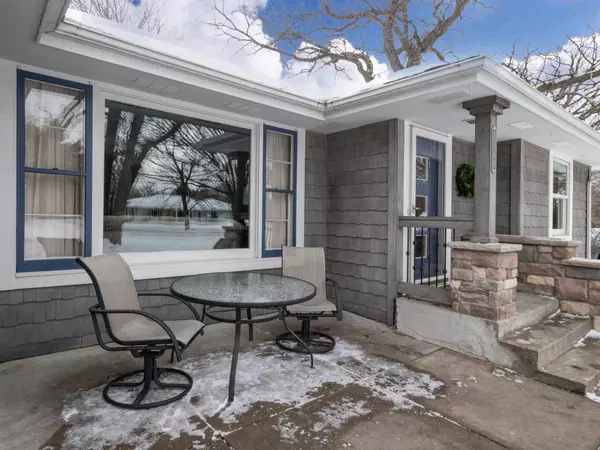$370,000
$350,000
5.7%For more information regarding the value of a property, please contact us for a free consultation.
5340 Golden Valley RD Golden Valley, MN 55422
4 Beds
2 Baths
2,096 SqFt
Key Details
Sold Price $370,000
Property Type Single Family Home
Sub Type Single Family Residence
Listing Status Sold
Purchase Type For Sale
Square Footage 2,096 sqft
Price per Sqft $176
MLS Listing ID 5431928
Sold Date 02/21/20
Bedrooms 4
Full Baths 1
Three Quarter Bath 1
Year Built 1953
Annual Tax Amount $4,607
Tax Year 2019
Contingent None
Lot Size 10,890 Sqft
Acres 0.25
Lot Dimensions 82x150x75x120
Property Description
DEMAND SWEENEY LAKE NEIGHBORHOOD NEAR FABULOUS SCHEID PARK & LUCE LINE. THIS SPARKLING & SOPHISTICATED STONE & SHAKE-FRONT RAMBLER SITS ON A QUIET STREET WITH DEEP LOT AND OAK CANOPY. BEAUTIFUL RENOVATIONS INCLUDE NEW CUSTOM MAPLE KITCHEN WITH SOAPSTONE COUNTERS & GOURMET APPLIANCES. FEATURES INCLUDE OAK FLOORS, TWO GORGEOUS FIREPLACES, NEWER WINDOWS, TWO FABULOUS BATHS. GLASS DOOR TO HUGE DECK & PRIVATE YARD WITH EXTENSIVE LANDSCAPING. 3 BEDROOMS ON THE MAIN + 4TH DOWN WITH WALK-IN CLOSET JUST NEEDS EGRESS WINDOW. INCREDIBLE FAMILY ROOM IS PERFECT FOR ENTERTAINING, WTH FLOOR-TO-CEILING BUILT-INS & GAS FIREPLACE, GAME ROOM, 2ND KITCHEN/LAUNDRY. ACCESSIBLE BATHROOM AND DECK. NEWER MECHANICALS. NICE CONCRETE PAD FOR 2ND VEHICLE.
Location
State MN
County Hennepin
Zoning Residential-Single Family
Rooms
Basement Block, Egress Window(s), Finished, Full
Dining Room Breakfast Area, Separate/Formal Dining Room
Interior
Heating Forced Air
Cooling Central Air
Fireplaces Number 2
Fireplaces Type Family Room, Gas, Living Room, Wood Burning
Fireplace Yes
Appliance Dishwasher, Disposal, Dryer, Exhaust Fan, Microwave, Range, Refrigerator, Washer
Exterior
Parking Features Attached Garage, Concrete
Garage Spaces 1.0
Fence Partial, Wood
Roof Type Asphalt
Building
Lot Description Tree Coverage - Medium
Story One
Foundation 1174
Sewer City Sewer/Connected
Water City Water/Connected
Level or Stories One
Structure Type Brick/Stone, Shake Siding, Stucco, Wood Siding
New Construction false
Schools
School District Robbinsdale
Read Less
Want to know what your home might be worth? Contact us for a FREE valuation!

Our team is ready to help you sell your home for the highest possible price ASAP






