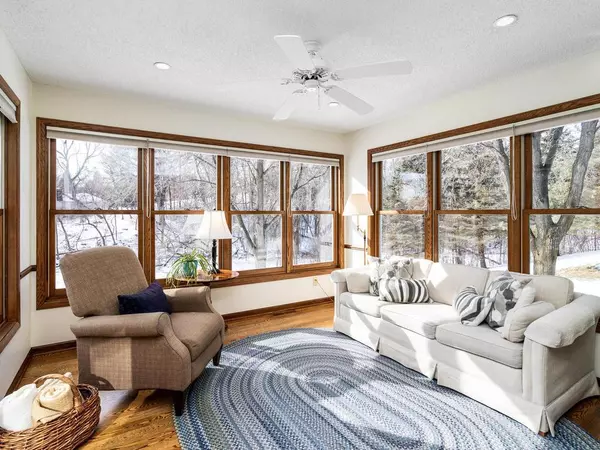$581,000
$558,500
4.0%For more information regarding the value of a property, please contact us for a free consultation.
5920 Scenic Heights DR Minnetonka, MN 55345
4 Beds
4 Baths
2,889 SqFt
Key Details
Sold Price $581,000
Property Type Single Family Home
Sub Type Single Family Residence
Listing Status Sold
Purchase Type For Sale
Square Footage 2,889 sqft
Price per Sqft $201
Subdivision Creek Ridge
MLS Listing ID 5429873
Sold Date 04/03/20
Bedrooms 4
Full Baths 1
Half Baths 1
Three Quarter Bath 2
Year Built 1984
Annual Tax Amount $6,293
Tax Year 2019
Contingent None
Lot Size 0.780 Acres
Acres 0.78
Lot Dimensions 324x25x159x177x186
Property Description
SELLER REQUESTED HIGHEST AND BEST BY TODAY (SATURDAY FEB 8TH) AT 5PM. A+ Minnetonka Schools! 1 block to Scenic Heights Elementary. This classic 2-story walkout, 4 bed, 4 bath, 3+ garage home is quietly nestled on a private cul de sac, with mature trees and 300 feet of meandering creek in the backyard. Pristine nature surrounds the Trex Deck. This .8 acre site offers tranquility and is only 1 block to Purgatory Park and Trails. Professionally designed kitchen was remodeled in 2010. New interior paint through-out. New upper level carpet, and many recent upgrades to lighting and fixtures. Lower level garage is heated, and also allows an amazing flex space for games, hobbies, exercise, etc. Central Vac, 3 fireplaces, irrigation and radon system are just a few of the amenities that make this an extraordinary place to live. MINT CONDITION+SUPER CLEAN+PRE-INSPECTED.
Location
State MN
County Hennepin
Zoning Residential-Single Family
Body of Water Purgatory Creek
Rooms
Basement Block, Drain Tiled, Finished, Full, Walkout
Dining Room Eat In Kitchen, Living/Dining Room
Interior
Heating Forced Air, Fireplace(s)
Cooling Central Air
Fireplaces Number 3
Fireplaces Type Family Room, Free Standing, Gas, Living Room, Wood Burning
Fireplace Yes
Appliance Central Vacuum, Dishwasher, Disposal, Dryer, Exhaust Fan, Humidifier, Microwave, Range, Refrigerator, Washer, Water Softener Owned
Exterior
Parking Features Attached Garage, Asphalt, Shared Driveway, Garage Door Opener, Heated Garage, Tuckunder Garage
Garage Spaces 3.0
Fence None
Waterfront Description Creek/Stream
Roof Type Age Over 8 Years,Asphalt,Pitched
Building
Lot Description Irregular Lot, Tree Coverage - Medium
Story Two
Foundation 972
Sewer City Sewer/Connected
Water City Water/Connected
Level or Stories Two
Structure Type Steel Siding
New Construction false
Schools
School District Minnetonka
Read Less
Want to know what your home might be worth? Contact us for a FREE valuation!

Our team is ready to help you sell your home for the highest possible price ASAP






