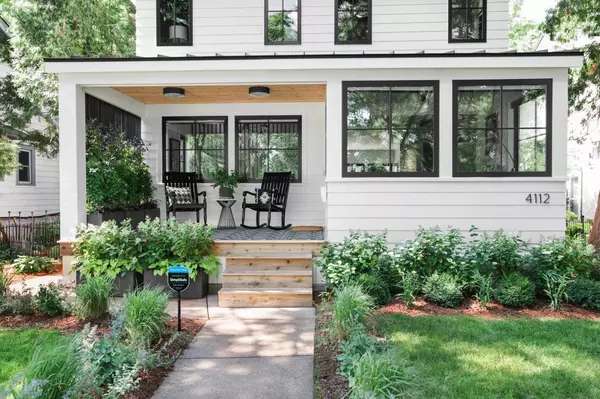$680,000
$649,999
4.6%For more information regarding the value of a property, please contact us for a free consultation.
4112 Nawadaha BLVD Minneapolis, MN 55406
3 Beds
3 Baths
1,807 SqFt
Key Details
Sold Price $680,000
Property Type Single Family Home
Sub Type Single Family Residence
Listing Status Sold
Purchase Type For Sale
Square Footage 1,807 sqft
Price per Sqft $376
Subdivision Crosby Invest Co 1St Add
MLS Listing ID 5483126
Sold Date 03/25/20
Bedrooms 3
Full Baths 2
Half Baths 1
Year Built 1920
Annual Tax Amount $6,923
Tax Year 2019
Contingent None
Lot Size 5,662 Sqft
Acres 0.13
Lot Dimensions 46x130
Property Description
Multiple offers received! This modest 1920's foursquare near Minnehaha Falls was your typical boxy stuccoed two story with practical space that did not call too much attention to itself. At least, not until HGTV got a hold of it! The design was a collaboration between P/K Architecture, design build manager Dan Faires, & Joshua Ortmeier from Reuter Walton Const. In back, they built a 500 sq/foot addition to accomodate a new living room and mudroom on the 1st floor, plus a master suite on the second. In the kitchen, a wall of cabinets conceals the fridge & pantry and includes a clever nook for a big window & professional style range. Upstairs features two bedrooms a full bath plus the new master suite w/bathroom that boasts luxurious touches. All these interior designs were led by designer Patrick Flynn. The clean black & white color scheme, light wood floors, natural materials, variety of textiles, make this "Scandinavian farmhouse" embrace a comfortable & cozy lifestyle.
Location
State MN
County Hennepin
Zoning Residential-Single Family
Rooms
Basement Unfinished
Dining Room Informal Dining Room
Interior
Heating Forced Air
Cooling Central Air
Fireplaces Number 1
Fireplaces Type Gas
Fireplace Yes
Appliance Dishwasher, Range, Refrigerator
Exterior
Parking Features Detached, Concrete
Garage Spaces 2.0
Fence Chain Link, Partial
Roof Type Age 8 Years or Less,Asphalt,Metal
Building
Lot Description Tree Coverage - Medium
Story Two
Foundation 903
Sewer City Sewer/Connected
Water City Water/Connected
Level or Stories Two
Structure Type Wood Siding
New Construction false
Schools
School District Minneapolis
Read Less
Want to know what your home might be worth? Contact us for a FREE valuation!

Our team is ready to help you sell your home for the highest possible price ASAP






