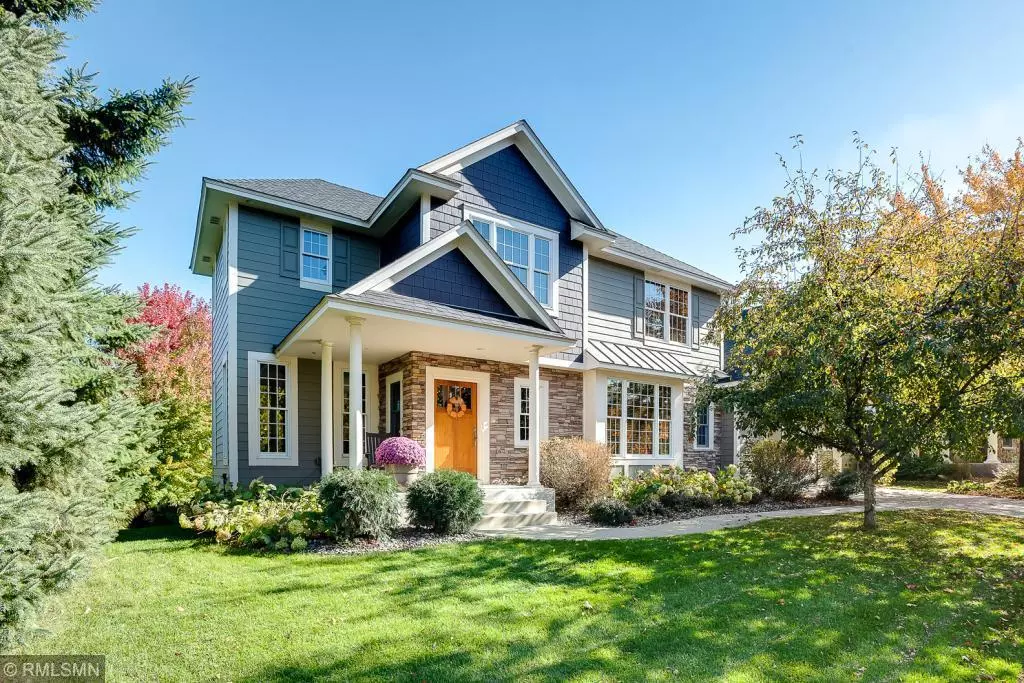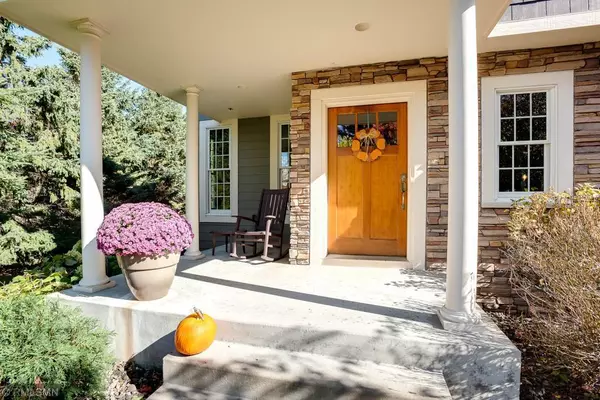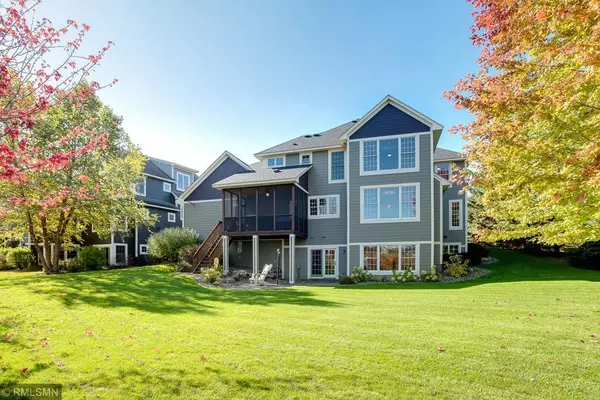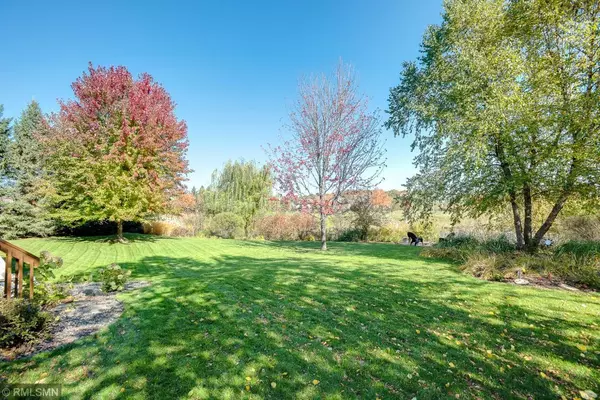$608,000
$645,000
5.7%For more information regarding the value of a property, please contact us for a free consultation.
11042 Sweetwater PATH Woodbury, MN 55129
5 Beds
4 Baths
4,073 SqFt
Key Details
Sold Price $608,000
Property Type Single Family Home
Sub Type Single Family Residence
Listing Status Sold
Purchase Type For Sale
Square Footage 4,073 sqft
Price per Sqft $149
Subdivision Dancing Waters 4Th Add
MLS Listing ID 5483620
Sold Date 06/09/20
Bedrooms 5
Full Baths 2
Half Baths 1
Three Quarter Bath 1
HOA Fees $80/mo
Year Built 2004
Annual Tax Amount $3,917
Tax Year 2019
Contingent None
Lot Size 0.370 Acres
Acres 0.37
Lot Dimensions 66x116x92x53x141
Property Description
Large, open main floor for all your entertaining. Enjoy the gourmet kitchen
with high-end stainless steel appliances, Cambria countertops, center island with breakfast bar and walk-in pantry, screened in porch is right off the
kitchen and overlooks a pond, hardwood flooring throughout, office on the main level, built-in cabinets and gas fire place in living room & family room, huge master bedroom with walk in closet and master bathroom suite, 2nd floor laundry The walkout lower level offers it all with a wet bar, billiard area, game space and an exercise room. Enormous 4 car garage with a heater—easy storage for of all your toys. Enjoy all of the amenities Dancing Waters has to offer, community pool, play structure, gardens, parks/trails, ice rink and so much more! A LIST OF FEATURES & AMENITIES CAN BE FOUND IN SUPPLEMENTS
Location
State MN
County Washington
Zoning Residential-Single Family
Rooms
Basement Finished, Full, Walkout
Dining Room Separate/Formal Dining Room
Interior
Heating Forced Air
Cooling Central Air
Fireplaces Number 2
Fireplaces Type Family Room, Gas, Living Room, Stone
Fireplace Yes
Appliance Cooktop, Dishwasher, Disposal, Dryer, Exhaust Fan, Humidifier, Water Filtration System, Microwave, Refrigerator, Wall Oven, Washer
Exterior
Parking Features Attached Garage
Garage Spaces 4.0
Fence Invisible
Pool None
Waterfront Description Pond
Roof Type Age 8 Years or Less,Asphalt
Building
Lot Description Corner Lot
Story Two
Foundation 1395
Sewer City Sewer/Connected
Water City Water/Connected
Level or Stories Two
Structure Type Fiber Cement
New Construction false
Schools
School District South Washington County
Others
HOA Fee Include Professional Mgmt,Shared Amenities
Read Less
Want to know what your home might be worth? Contact us for a FREE valuation!

Our team is ready to help you sell your home for the highest possible price ASAP






