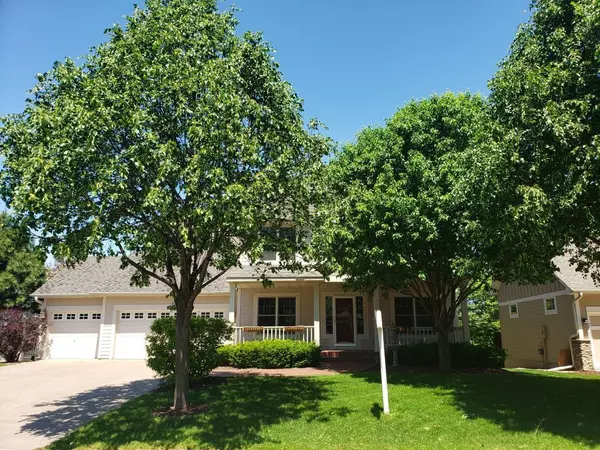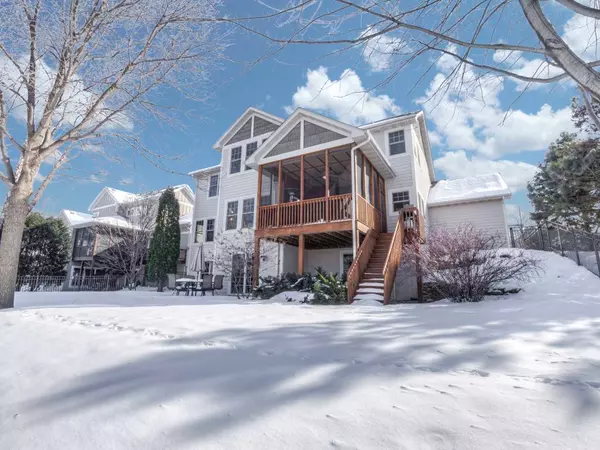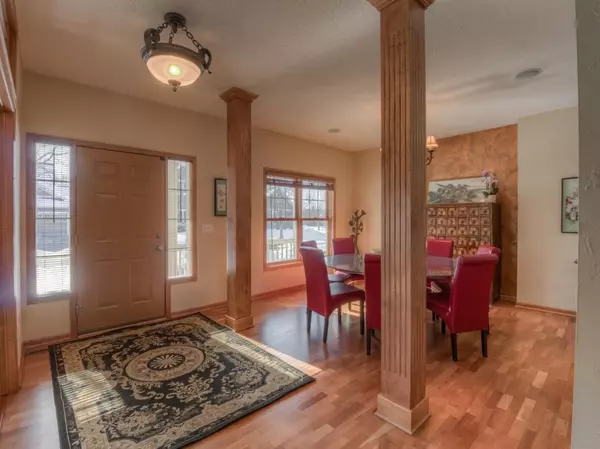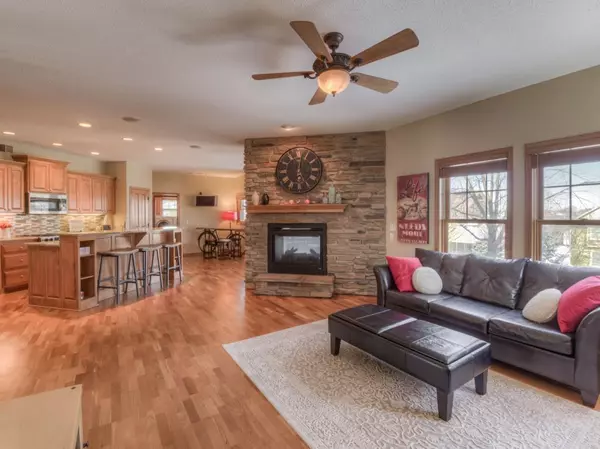$500,000
$539,700
7.4%For more information regarding the value of a property, please contact us for a free consultation.
3034 Tanner CT Woodbury, MN 55129
5 Beds
4 Baths
3,908 SqFt
Key Details
Sold Price $500,000
Property Type Single Family Home
Sub Type Single Family Residence
Listing Status Sold
Purchase Type For Sale
Square Footage 3,908 sqft
Price per Sqft $127
Subdivision Stonemill Farms 1St Add
MLS Listing ID 5434110
Sold Date 06/05/20
Bedrooms 5
Full Baths 2
Half Baths 1
Three Quarter Bath 1
HOA Fees $120/mo
Year Built 2003
Annual Tax Amount $6,925
Tax Year 2019
Contingent None
Lot Size 10,018 Sqft
Acres 0.23
Lot Dimensions 135x75x127x75
Property Description
Choice cul-de-sac homesite - no neighbors on the side. Prestigious neighborhood built by renown custom builder and surrounded by high end homes. Perfect walking distance to the community center, pool, fitness facility, ice rink, Liberty Ridge elementary, and more. Superbly planned and brilliantly designed. Be greeted by welcoming front porch. Grand entry with gleaming solid maple flooring in the main level. Entertaining is a dream in your dining and spacious great room which is warmed by cozy 3 sided fireplace. Amazing kitchen with massive island and hearth room. Step out and enjoy Minnesota’s finest seasons in your screen porch. Upper level boasts spectacular owner’s suite with full luxury spa bath. All bedrooms are generous. Finished lower level for even more family fun. Super-sized mud room. 650 sq ft attached 3 car garage. Benefit with the peace and security of Stonemill Farms, a one of a kind community. Feel the quality Andersen windows, high end materials & more You’ll Love This!
Location
State MN
County Washington
Zoning Residential-Single Family
Rooms
Basement Daylight/Lookout Windows, Drain Tiled, Finished, Full, Sump Pump, Walkout
Dining Room Informal Dining Room, Separate/Formal Dining Room
Interior
Heating Forced Air
Cooling Window Unit(s)
Fireplaces Number 1
Fireplaces Type Amusement Room, Family Room
Fireplace Yes
Appliance Air-To-Air Exchanger, Dishwasher, Disposal, Dryer, Exhaust Fan, Humidifier, Microwave, Range, Refrigerator, Washer, Water Softener Owned
Exterior
Parking Features Attached Garage, Concrete
Garage Spaces 3.0
Building
Story Two
Foundation 1504
Sewer City Sewer/Connected
Water City Water/Connected
Level or Stories Two
Structure Type Fiber Board, Other
New Construction false
Schools
School District South Washington County
Others
HOA Fee Include Professional Mgmt, Trash, Shared Amenities
Read Less
Want to know what your home might be worth? Contact us for a FREE valuation!

Our team is ready to help you sell your home for the highest possible price ASAP






