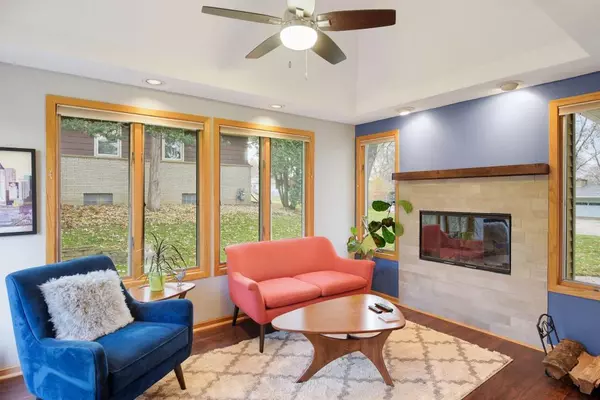$337,000
$339,900
0.9%For more information regarding the value of a property, please contact us for a free consultation.
2730 Major AVE N Golden Valley, MN 55422
3 Beds
2 Baths
1,702 SqFt
Key Details
Sold Price $337,000
Property Type Single Family Home
Sub Type Single Family Residence
Listing Status Sold
Purchase Type For Sale
Square Footage 1,702 sqft
Price per Sqft $198
Subdivision Golden Valley Gardens
MLS Listing ID 5328130
Sold Date 12/31/19
Bedrooms 3
Full Baths 1
Three Quarter Bath 1
Year Built 1956
Annual Tax Amount $4,208
Tax Year 2019
Contingent None
Lot Size 0.280 Acres
Acres 0.28
Lot Dimensions 84 x 133
Property Description
Classic, mid-century 3-level home with many recent updates in quiet, tree-lined Golden Valley Gardens neighborhood just minutes from downtown Minneapolis. Walking distance to local elementary school and just two blocks from Sochacki Park which connects to Theordore Wirth Parkway and regional park trail system. Hardwood floors stretch from the vaulted main floor family room with wood burning fireplace to the three bedrooms on the upper level. Sky-lit, eat-in kitchen with new granite, cabinets and stainless appliances (2018). Updated bathroom tops and fixtures plus heated floor in bath adjacent to ample rec room in lower level. New roof and gutters in 2019. Tuck-under garage and beautifully landscaped yard complete with charming gazebo on secluded patio.
Location
State MN
County Hennepin
Zoning Residential-Single Family
Rooms
Basement Finished
Dining Room Eat In Kitchen, Separate/Formal Dining Room
Interior
Heating Hot Water
Cooling Wall Unit(s)
Fireplaces Number 1
Fireplaces Type Family Room, Wood Burning
Fireplace Yes
Appliance Dishwasher, Dryer, Microwave, Range, Refrigerator, Washer
Exterior
Parking Features Tuckunder Garage
Garage Spaces 2.0
Fence Chain Link, Full
Pool None
Roof Type Age 8 Years or Less,Asphalt
Building
Lot Description Tree Coverage - Light
Story Three Level Split
Foundation 1206
Sewer City Sewer - In Street
Water City Water - In Street
Level or Stories Three Level Split
Structure Type Brick/Stone,Metal Siding,Vinyl Siding
New Construction false
Schools
School District Robbinsdale
Read Less
Want to know what your home might be worth? Contact us for a FREE valuation!

Our team is ready to help you sell your home for the highest possible price ASAP






