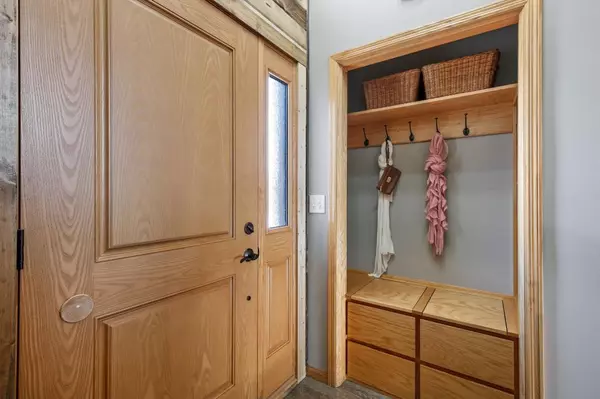$350,000
$350,000
For more information regarding the value of a property, please contact us for a free consultation.
7301 Lambert AVE NE Otsego, MN 55301
5 Beds
3 Baths
2,614 SqFt
Key Details
Sold Price $350,000
Property Type Single Family Home
Sub Type Single Family Residence
Listing Status Sold
Purchase Type For Sale
Square Footage 2,614 sqft
Price per Sqft $133
Subdivision Sunray Farm Add
MLS Listing ID 5486950
Sold Date 04/16/20
Bedrooms 5
Full Baths 1
Three Quarter Bath 2
Year Built 2004
Annual Tax Amount $2,902
Tax Year 2019
Contingent None
Lot Size 0.640 Acres
Acres 0.64
Lot Dimensions 88x207x155x226
Property Description
WELCOME HOME! So many updates and upgrades make this home a wonderful place to call HOME. The 5 bedroom home is situated on a large corner lot with no neighbors behind. You will appreciate the upgraded landscaping, custom paver firepit, screened-in porch, new flooring throughout, new windows, tons of natural sunlight, fresh paint, completely remodeled bathrooms, large eat-in kitchen with gorgeous new granite countertops and SS appliances, custom wood accent walls, spacious living spaces and finished garage.
Location
State MN
County Wright
Zoning Residential-Single Family
Rooms
Basement Finished, Full, Walkout
Dining Room Eat In Kitchen
Interior
Heating Forced Air, Wood Stove
Cooling Central Air
Fireplaces Type Wood Burning Stove
Fireplace No
Appliance Air-To-Air Exchanger, Dishwasher, Dryer, Microwave, Range, Refrigerator, Washer, Water Softener Owned
Exterior
Parking Features Attached Garage, Asphalt, Garage Door Opener, Insulated Garage
Garage Spaces 3.0
Fence None
Pool None
Roof Type Age Over 8 Years, Asphalt
Building
Lot Description Corner Lot, Tree Coverage - Medium
Story Split Entry (Bi-Level)
Foundation 1332
Sewer City Sewer/Connected
Water City Water/Connected
Level or Stories Split Entry (Bi-Level)
Structure Type Brick/Stone, Fiber Cement, Vinyl Siding
New Construction false
Schools
School District Elk River
Read Less
Want to know what your home might be worth? Contact us for a FREE valuation!

Our team is ready to help you sell your home for the highest possible price ASAP






