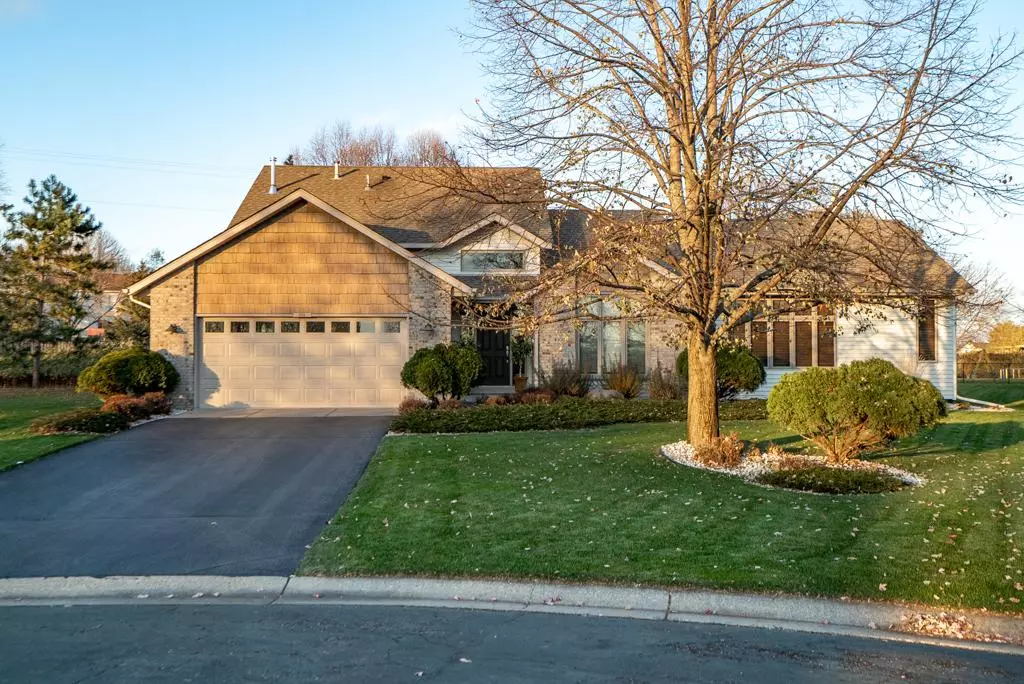$424,900
$424,900
For more information regarding the value of a property, please contact us for a free consultation.
1064 Bonnieview CIR Woodbury, MN 55129
4 Beds
4 Baths
2,760 SqFt
Key Details
Sold Price $424,900
Property Type Single Family Home
Sub Type Single Family Residence
Listing Status Sold
Purchase Type For Sale
Square Footage 2,760 sqft
Price per Sqft $153
Subdivision Fox Run Woodbury Add 02
MLS Listing ID 5330880
Sold Date 12/13/19
Bedrooms 4
Full Baths 1
Half Baths 1
Three Quarter Bath 2
Year Built 1995
Annual Tax Amount $3,350
Tax Year 2019
Contingent None
Lot Size 0.500 Acres
Acres 0.5
Lot Dimensions 243x153x156x48
Property Description
Meticulously cared for home on 1/2 acre cul-de-sac lot loaded with upgrades and an amazing addition! It must be seen to appreciate!! Definitely not your normal modified 2 story! Way too much to list here! Open & Vaulted main level with stunning great room w/12 ft. vaulted ceilings, gorgeous floor to ceiling real stone f/place w/hammered copper face and built-ins. Gourmet kitchen w/high end Jenn-Air appliances, Italian granite counter-tops & giant center island. Main level also offers 2 added areas that can be used for informal living/dining areas or flex rooms. Walk out main lvl to the lush yard w/stamped colored concrete patio & pergola. Upper level w/new carpet offers 2 large bedrooms & a full walk thru bath. The lower level does not cease to amaze either! 2 more beds,2 baths, fam/room & gorgeous theater room!! Newer Marvin windows & all mechanicals. Heated & Insulated garage w/new epoxy floor. So much more-central vac, irrigation, 10x12 shed on concrete slab, etc! Must See!!!
Location
State MN
County Washington
Zoning Residential-Single Family
Rooms
Basement Daylight/Lookout Windows, Drain Tiled, Finished, Partially Finished, Sump Pump
Dining Room Breakfast Area, Eat In Kitchen, Informal Dining Room, Separate/Formal Dining Room
Interior
Heating Forced Air
Cooling Central Air
Fireplaces Number 1
Fireplaces Type Gas, Living Room, Stone
Fireplace Yes
Appliance Air-To-Air Exchanger, Cooktop, Dishwasher, Disposal, Dryer, Exhaust Fan, Humidifier, Microwave, Refrigerator, Wall Oven, Washer, Water Softener Owned
Exterior
Parking Features Attached Garage, Asphalt, Garage Door Opener, Heated Garage, Insulated Garage
Garage Spaces 2.0
Fence None
Pool None
Roof Type Age Over 8 Years, Asphalt
Building
Lot Description Tree Coverage - Medium
Story Modified Two Story
Foundation 1950
Sewer City Sewer/Connected
Water City Water/Connected
Level or Stories Modified Two Story
Structure Type Brick/Stone, Vinyl Siding
New Construction false
Schools
School District Stillwater
Read Less
Want to know what your home might be worth? Contact us for a FREE valuation!

Our team is ready to help you sell your home for the highest possible price ASAP






