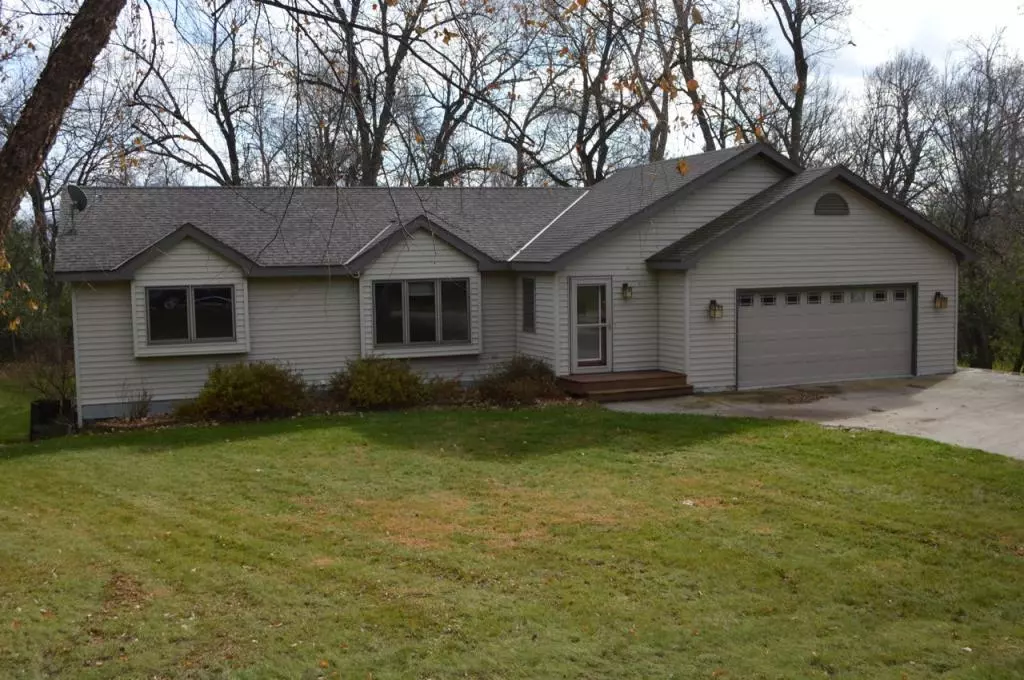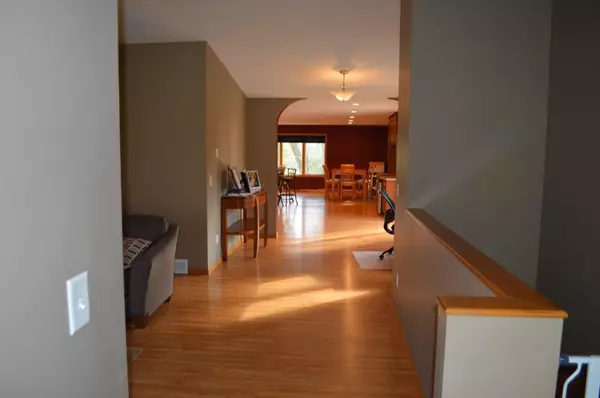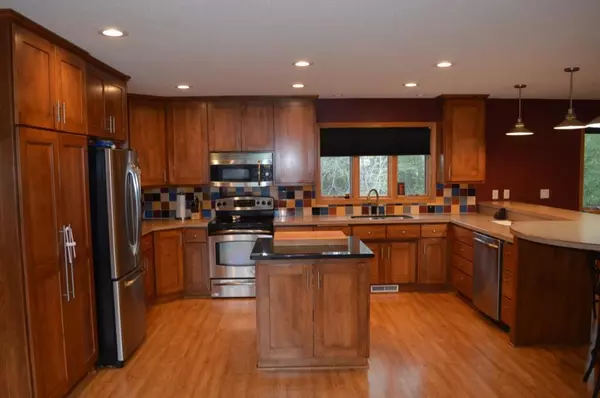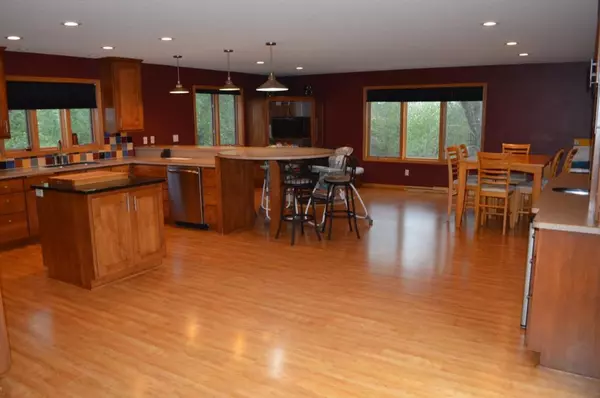$279,000
$284,900
2.1%For more information regarding the value of a property, please contact us for a free consultation.
9 Nakota DR NE Spicer, MN 56288
5 Beds
3 Baths
3,364 SqFt
Key Details
Sold Price $279,000
Property Type Single Family Home
Sub Type Single Family Residence
Listing Status Sold
Purchase Type For Sale
Square Footage 3,364 sqft
Price per Sqft $82
Subdivision Woodcock Sub Third Add
MLS Listing ID 5329639
Sold Date 03/09/20
Bedrooms 5
Full Baths 2
Three Quarter Bath 1
Year Built 1999
Annual Tax Amount $4,134
Tax Year 2019
Contingent None
Lot Size 1.000 Acres
Acres 1.0
Lot Dimensions 150x300 +/-
Property Description
This home makes you feel like you are out in the country, yet you are close to town. Take the tour of the home, walk in and immediately look into the living room to your left. Venture through to the HUGE kitchen with granite countertops and huge amounts of storage. High counter eating area, sitting area for the kiddos while your are making dinner. Large dining room and built in wet bar area. Service door to the multi-level deck and back yard. Main floor also features master bedroom, second bedroom, and laundry room. Nice open entry and exit to the garage. Basement is also very open. Room enough for a pool table, family room, etc. But add to that 3 more bedrooms and two more bathrooms. This also walks out to the back yard and to the yard fire pit. Don't let the deer interrupt you, they like to roam around.
Location
State MN
County Kandiyohi
Zoning Residential-Single Family
Rooms
Basement Egress Window(s), Finished, Full, Walkout
Dining Room Kitchen/Dining Room
Interior
Heating Forced Air
Cooling Central Air
Fireplaces Number 1
Fireplaces Type Family Room
Fireplace Yes
Appliance Dryer, Range, Refrigerator, Washer, Water Softener Owned
Exterior
Parking Features Attached Garage, Concrete
Garage Spaces 2.0
Fence Electric
Roof Type Asphalt
Building
Lot Description Tree Coverage - Heavy
Story One
Foundation 1650
Sewer City Sewer/Connected
Water City Water/Connected
Level or Stories One
Structure Type Vinyl Siding
New Construction false
Schools
School District New London-Spicer
Read Less
Want to know what your home might be worth? Contact us for a FREE valuation!

Our team is ready to help you sell your home for the highest possible price ASAP






