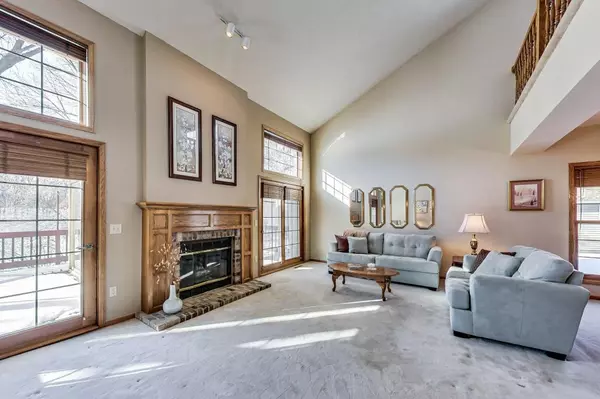$422,300
$419,900
0.6%For more information regarding the value of a property, please contact us for a free consultation.
8587 Sycamore LN N Maple Grove, MN 55369
4 Beds
4 Baths
3,650 SqFt
Key Details
Sold Price $422,300
Property Type Single Family Home
Sub Type Single Family Residence
Listing Status Sold
Purchase Type For Sale
Square Footage 3,650 sqft
Price per Sqft $115
Subdivision Rice Lake Woods 19
MLS Listing ID 5490619
Sold Date 04/24/20
Bedrooms 4
Full Baths 2
Half Baths 1
Three Quarter Bath 1
Year Built 1990
Annual Tax Amount $4,959
Tax Year 2019
Contingent None
Lot Size 0.320 Acres
Acres 0.32
Lot Dimensions 106x196x44x184
Property Description
Stunning custom-built home that backs to wetlands - beautiful views of nature! True one-level living! This amazing home is bright and open with formal and informal spaces that flow freely w/ walls of windows & doors that open to an amazing 3 season porch & pristine outside landscapes. You will love the main level open floor plan - highlights include: a large foyer that opens to the great room w/ FP and a wall of windows overlooking the private backyard. Adjacent to the great room is the formal DR and kitchen. The kitchen features beautiful cabinetry, center island and a large informal dining space. Just off the kitchen and foyer is a powder bathroom and mudroom with laundry. The master BR completes the main level & features WI closet, beautiful ensuite bath w/ his and her sinks, tile floors, a tile shower w/ glass door & Jacuzzi tub. The spacious upstairs includes a loft, 2 BR's and full tiled BA w/ skylight. Finished basement w/ family room, 4th BR, 3/4 BA & 2 additional flex rooms!
Location
State MN
County Hennepin
Zoning Residential-Single Family
Rooms
Basement Block, Daylight/Lookout Windows, Egress Window(s), Finished
Dining Room Breakfast Area, Eat In Kitchen, Informal Dining Room, Kitchen/Dining Room, Living/Dining Room, Separate/Formal Dining Room
Interior
Heating Forced Air
Cooling Central Air
Fireplaces Number 1
Fireplaces Type Gas, Living Room
Fireplace Yes
Appliance Dishwasher, Disposal, Dryer, Microwave, Range, Refrigerator
Exterior
Garage Attached Garage, Asphalt, Garage Door Opener
Garage Spaces 3.0
Fence None
Roof Type Asphalt
Building
Story Two
Foundation 1538
Sewer City Sewer/Connected
Water City Water/Connected
Level or Stories Two
Structure Type Brick/Stone,Metal Siding
New Construction false
Schools
School District Osseo
Read Less
Want to know what your home might be worth? Contact us for a FREE valuation!

Our team is ready to help you sell your home for the highest possible price ASAP






