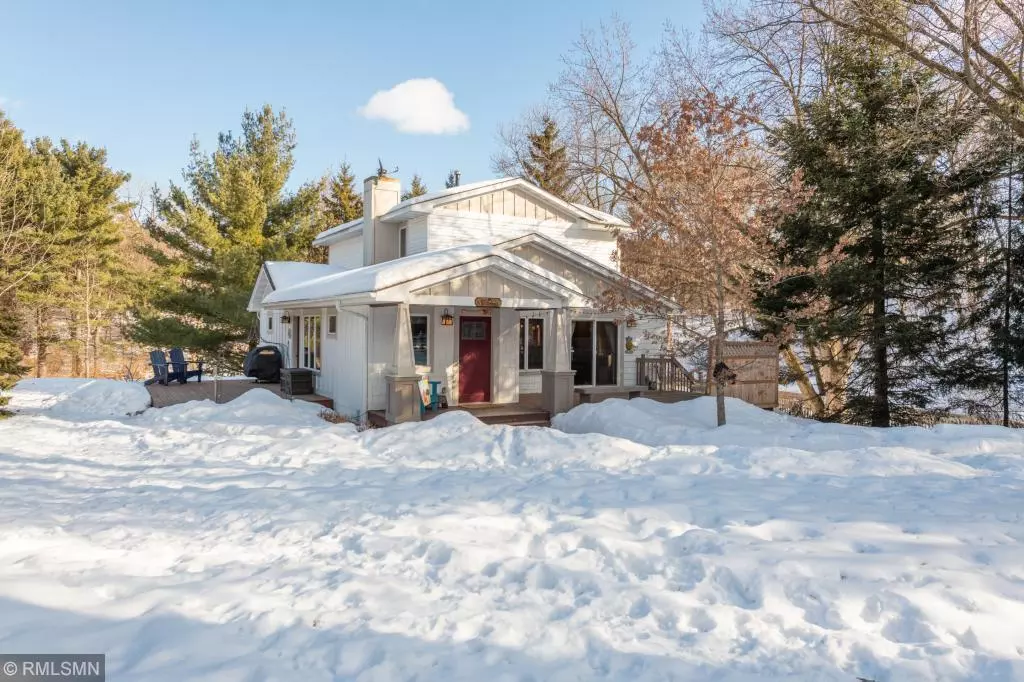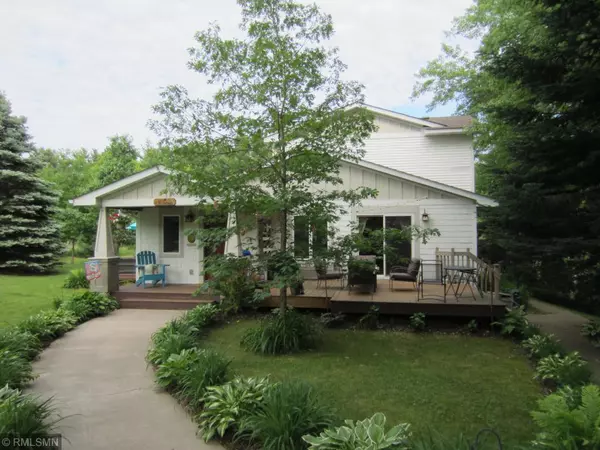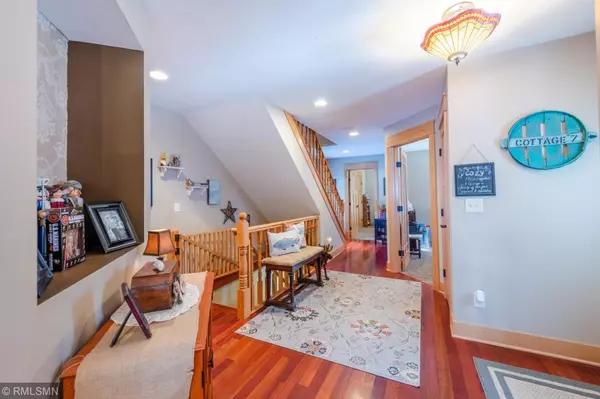$484,000
$489,000
1.0%For more information regarding the value of a property, please contact us for a free consultation.
11660 110th ST N Stillwater, MN 55082
3 Beds
3 Baths
2,900 SqFt
Key Details
Sold Price $484,000
Property Type Single Family Home
Sub Type Single Family Residence
Listing Status Sold
Purchase Type For Sale
Square Footage 2,900 sqft
Price per Sqft $166
MLS Listing ID 5493198
Sold Date 04/17/20
Bedrooms 3
Full Baths 2
Half Baths 1
Year Built 1965
Annual Tax Amount $4,074
Tax Year 2020
Contingent None
Lot Size 2.610 Acres
Acres 2.61
Lot Dimensions 1
Property Description
This impressive 2 story "cottage" is subtly tucked into the pine trees, on 2.6 beautiful acres, in the north Stillwater countryside. The home is very well-maintained, and with an addition and renovation, it boasts exceptional character and quality. From the moment you enter, you will experience the warmth and welcoming feeling of the home. Custom maple cabinetry, granite countertops, natural maple trim, Brazilian cherry floors, a cozy air-tight woodburning fireplace, one bedroom and an office, are all part of the main floor offering! There is much to see and appreciate on all 3 levels of this home. During our "warm" months, the lush yard and landscaping really blossoms to create a very pretty picture! The over-sized, 3 car, insulated garage AND the 35' x 13' insulated/sheetrocked "bonus" room over the garage, provide plenty of space for storage, and/or crafts and hobbies. There's a 12' x 20' lawn and garden shed, too!
Location
State MN
County Washington
Zoning Residential-Single Family
Rooms
Basement Block, Crawl Space, Daylight/Lookout Windows, Drain Tiled, Finished, Full, Sump Pump, Unfinished, Walkout
Dining Room Informal Dining Room
Interior
Heating Forced Air, Fireplace(s)
Cooling Central Air
Fireplaces Number 2
Fireplaces Type Family Room, Gas, Living Room, Wood Burning
Fireplace Yes
Appliance Dishwasher, Dryer, Exhaust Fan, Gas Water Heater, Microwave, Range, Refrigerator, Washer, Water Softener Owned
Exterior
Parking Features Detached, Gravel, Garage Door Opener, Insulated Garage
Garage Spaces 3.0
Fence Other, Wood
Pool None
Roof Type Asphalt, Pitched
Building
Lot Description Corner Lot, Tree Coverage - Medium
Story Modified Two Story
Foundation 1494
Sewer Private Sewer
Water Well
Level or Stories Modified Two Story
Structure Type Fiber Cement
New Construction false
Schools
School District Stillwater
Read Less
Want to know what your home might be worth? Contact us for a FREE valuation!

Our team is ready to help you sell your home for the highest possible price ASAP






