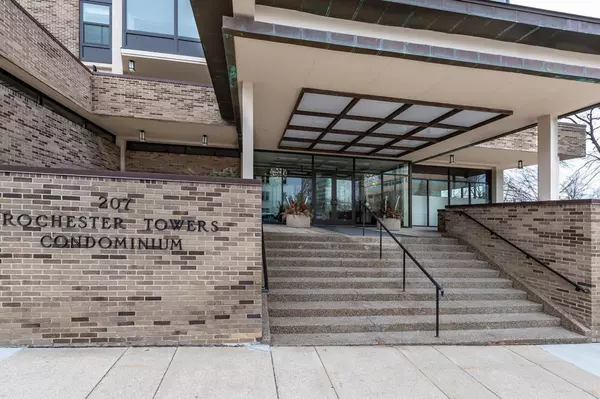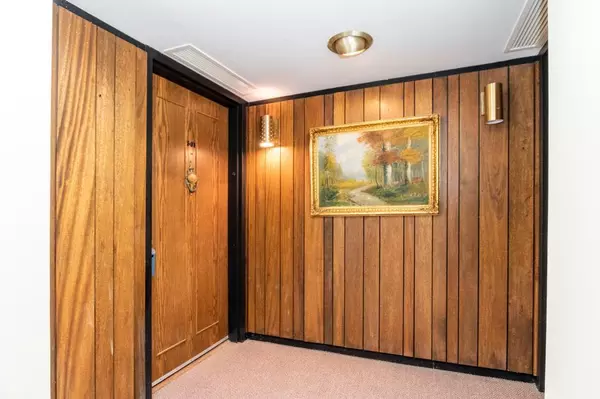$250,000
$255,000
2.0%For more information regarding the value of a property, please contact us for a free consultation.
207 5th AVE SW #501 Rochester, MN 55902
2 Beds
2 Baths
1,144 SqFt
Key Details
Sold Price $250,000
Property Type Condo
Sub Type High Rise
Listing Status Sold
Purchase Type For Sale
Square Footage 1,144 sqft
Price per Sqft $218
Subdivision Rochester Towers & Amd Rochest
MLS Listing ID 5493005
Sold Date 07/31/20
Bedrooms 2
Full Baths 1
Three Quarter Bath 1
HOA Fees $664/mo
Year Built 1969
Annual Tax Amount $2,004
Tax Year 2019
Contingent None
Lot Size 1,306 Sqft
Acres 0.03
Lot Dimensions common
Property Description
VIRTUAL TOUR AVAILABLE! Location, location, LOCATION!!! This condo is in the heart of downtown, one block from subways and skyways, steps to Mayo Clinic and a short walk to restaurants and shops. This 2 bed/2 bath corner unit includes a master ensuite, stunning panoramic and city views to the North and West, and wonderful light all day. At the end of a busy day, pull into your personally owned heated garage space close to the
elevators and appreciate maintenance free living. Enjoy secure common spaces, the heated indoor pool, exercise room or outdoor patios--in convenient proximity to all that is happening downtown.
Location
State MN
County Olmsted
Zoning Residential-Single Family
Rooms
Family Room Amusement/Party Room, Community Room, Exercise Room
Basement None
Dining Room Informal Dining Room
Interior
Heating Boiler, Hot Water
Cooling Central Air
Fireplace No
Appliance Dishwasher, Disposal, Microwave, Range, Refrigerator
Exterior
Parking Features Assigned, Concrete, Shared Driveway, Garage Door Opener, Heated Garage, Underground
Garage Spaces 1.0
Pool Below Ground, Heated, Indoor, Shared
Roof Type Pitched
Building
Story One
Foundation 1144
Sewer City Sewer/Connected
Water City Water/Connected
Level or Stories One
Structure Type Brick/Stone
New Construction false
Schools
Elementary Schools Folwell
Middle Schools Willow Creek
High Schools Mayo
School District Rochester
Others
HOA Fee Include Air Conditioning, Controlled Access, Hazard Insurance, Heating, Lawn Care, Maintenance Grounds, Professional Mgmt, Trash, Shared Amenities, Snow Removal, Water
Restrictions Mandatory Owners Assoc,Pets - Cats Allowed,Pets - Dogs Allowed,Pets - Number Limit,Pets - Weight/Height Limit,Rental Restrictions May Apply
Read Less
Want to know what your home might be worth? Contact us for a FREE valuation!

Our team is ready to help you sell your home for the highest possible price ASAP






