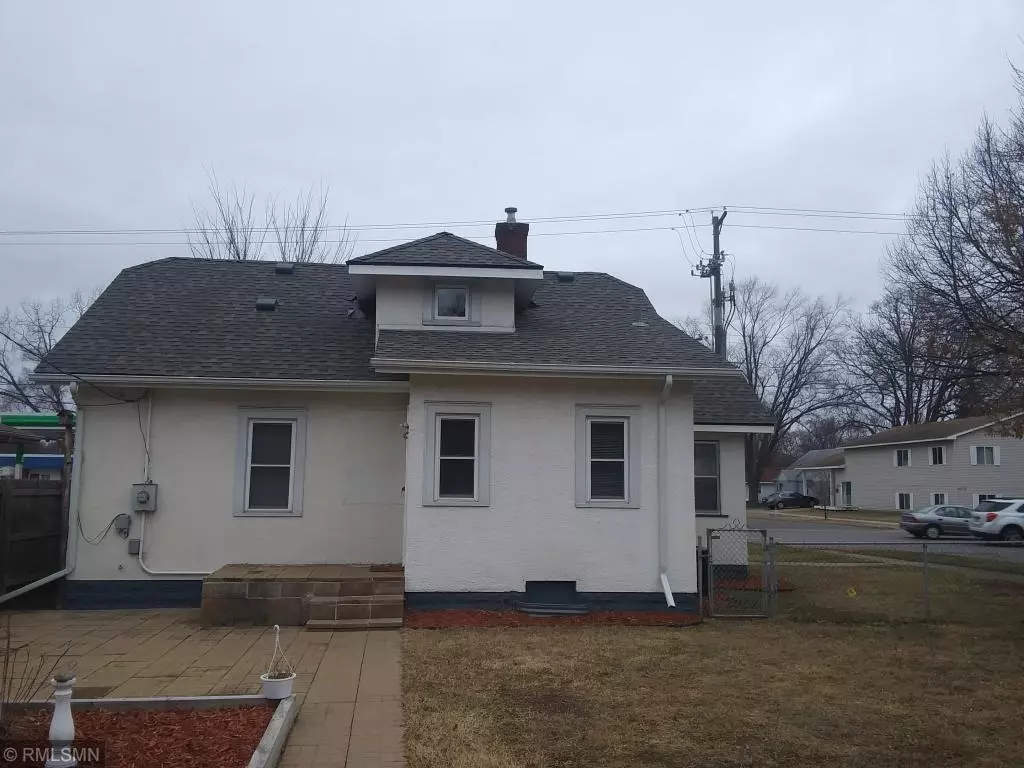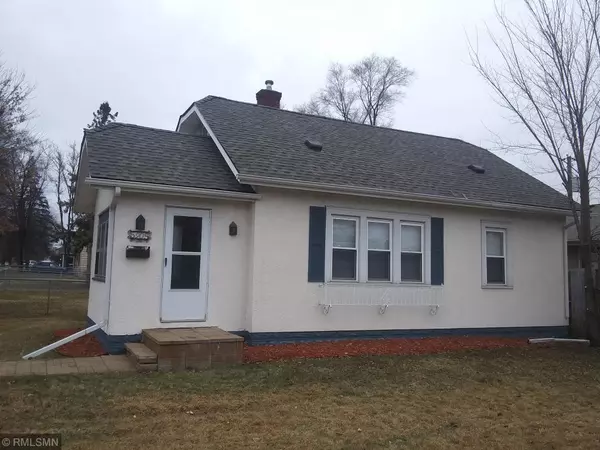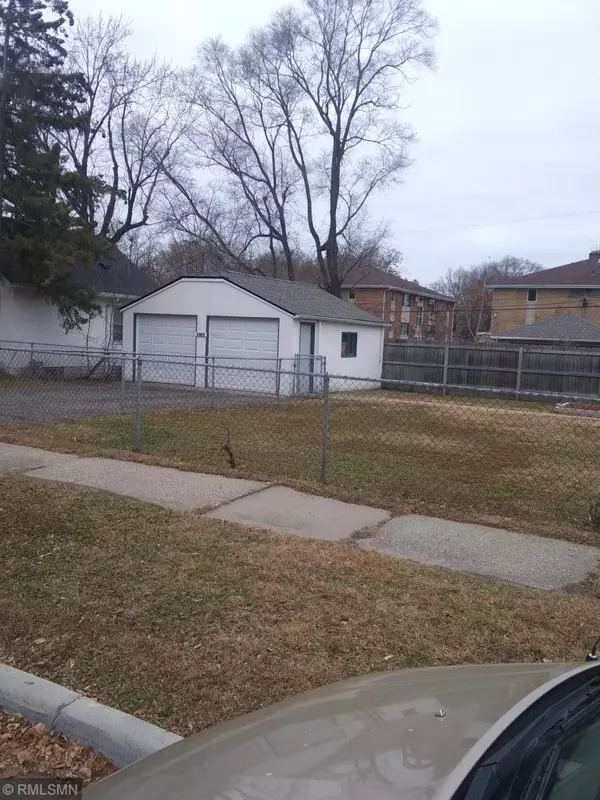$197,000
$197,900
0.5%For more information regarding the value of a property, please contact us for a free consultation.
5905 42nd AVE N Robbinsdale, MN 55422
4 Beds
1 Bath
1,668 SqFt
Key Details
Sold Price $197,000
Property Type Single Family Home
Sub Type Single Family Residence
Listing Status Sold
Purchase Type For Sale
Square Footage 1,668 sqft
Price per Sqft $118
Subdivision Confer Bros Glenwood Manor 2Nd
MLS Listing ID 5336195
Sold Date 01/23/20
Bedrooms 4
Full Baths 1
Year Built 1929
Annual Tax Amount $1,847
Tax Year 2019
Contingent None
Lot Size 8,276 Sqft
Acres 0.19
Lot Dimensions N60X132X58X143
Property Description
New Roof,Newly Painted,New Floors.Landscaped.Very Nice and clean home.Here is one with four Bedrooms and Den could be fifth bedroom only would need door,There is closet in the den.Just to add door and you can have fifth bedroom.Walk in from the porch into the gleaming hard wood floor living room.Lots of windows make this home very bright and sunny.Porch and Kitchen new flooring.Super clean full bath on the main floor as well two bedrooms.Stainless steel appliances and newer cabinets makes this kitchen very tasteful.Wide steps going through the living room to upper level.Upper level have large den can be fifth Bedroom and large Bedroom as well in upper level.Then in the lower level large family room another Bedroom and very clean and large laundry room.Fenced in Back yard,large patio to cook out and sand box.Professionally landscaped and nice green lawn makes you to spend more time out side in the private yard.House shows really well,Over sized double garage and new opener.
Location
State MN
County Hennepin
Zoning Residential-Single Family
Rooms
Basement Daylight/Lookout Windows, Egress Window(s), Finished, Full
Dining Room Kitchen/Dining Room
Interior
Heating Forced Air
Cooling Central Air
Fireplace No
Appliance Disposal, Dryer, Exhaust Fan, Microwave, Range, Refrigerator, Washer
Exterior
Parking Features Detached
Garage Spaces 2.0
Fence Chain Link, Full, Vinyl
Pool None
Roof Type Age 8 Years or Less, Asphalt
Building
Lot Description Public Transit (w/in 6 blks), Corner Lot, Tree Coverage - Light
Story One and One Half
Foundation 737
Sewer City Sewer/Connected
Water City Water/Connected
Level or Stories One and One Half
Structure Type Stucco
New Construction false
Schools
School District Robbinsdale
Read Less
Want to know what your home might be worth? Contact us for a FREE valuation!

Our team is ready to help you sell your home for the highest possible price ASAP






