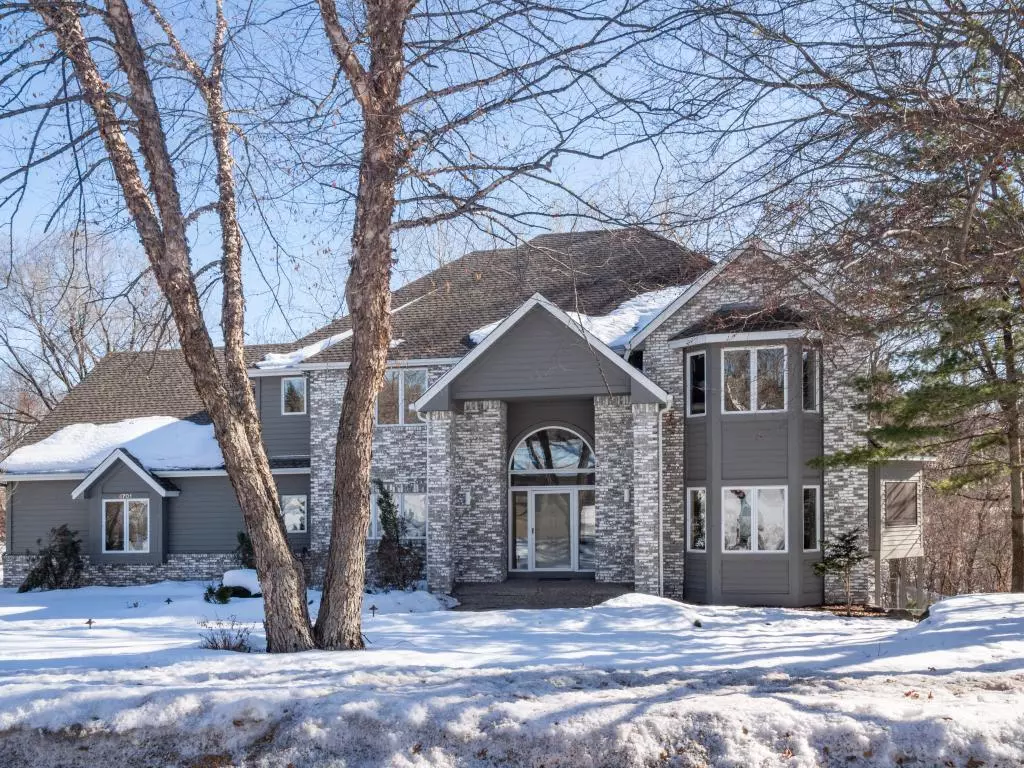$775,000
$775,000
For more information regarding the value of a property, please contact us for a free consultation.
4701 Wedgewood DR Minnetonka, MN 55345
4 Beds
4 Baths
5,408 SqFt
Key Details
Sold Price $775,000
Property Type Single Family Home
Sub Type Single Family Residence
Listing Status Sold
Purchase Type For Sale
Square Footage 5,408 sqft
Price per Sqft $143
Subdivision Forest Hills West
MLS Listing ID 5487606
Sold Date 04/10/20
Bedrooms 4
Full Baths 3
Half Baths 1
HOA Fees $4/ann
Year Built 1990
Annual Tax Amount $9,893
Tax Year 2019
Contingent None
Lot Size 0.420 Acres
Acres 0.42
Lot Dimensions 117x109x41x119x135
Property Description
STUNNING 2STORY WALKOUT ON GORGEOUS CUL-DE-SAC SITE IN DEMAND FOREST HILLS WEST. NEWER MASSIVE DECKS & EXPANSIVE SCREENED PORCH OVERLOOK A LUSH LEVEL YARD SURROUNDED BY FOREST. FULLY FENCED W/ GREAT PLAY AREA. CUSTOM UPGRADES THRU-OUT INCL JUST COMPLETED RENOVATIONS/DÉCOR. BRIGHT & AIRY W/ SOARING FOYER & STAIRCASE, DELIGHTFUL CONVERSATION RM & GENEROUS FORMAL DINING RM W/ RAISED CEILING & CHINA STORAGE. SPECTACULAR CUSTOM GOURMET KITCHEN & GREAT RM W/ FLOOR-TO-CEILING STONE FRPLC, FINE BUILT-INS & SPECIALIZED LIGHTING THRU-OUT. WALK-IN PANTRY, CUSTOM MUD RM TO THE 3 CAR HEATED GARAGE + LAUNDRY W/ DOGGIE BATH. THE OWNER’S SUITE IS EXQUISITE W/ SITTING AREA, HUGE DRESSING RM, 2-SIDED FRPLC, LUXURIOUS SOAKING TUB, STEAM SHOWER, 2ND WASHER/DRYER & TREE-TOP DECK. BIG KID’S BRS W/ WINDOW SEATS. THE FULLY FINISHED WALKOUT IS PERFECT FOR FAMILY FUN & ENTERTAINING W/ GAME TABLE RM, THEATRE RM & LARGE BAR AREA. 4TH BR/BATH + HOME GYM. SUPERB MECHANICALS & HEATED FLOORS. MOVE RIGHT IN & ENJOY!
Location
State MN
County Hennepin
Zoning Residential-Single Family
Rooms
Basement Finished, Full, Sump Pump, Walkout
Dining Room Breakfast Area, Eat In Kitchen, Informal Dining Room, Separate/Formal Dining Room
Interior
Heating Boiler, Forced Air, Radiant Floor
Cooling Central Air
Fireplaces Number 3
Fireplaces Type Family Room, Gas, Living Room, Master Bedroom
Fireplace Yes
Appliance Air-To-Air Exchanger, Central Vacuum, Cooktop, Dishwasher, Disposal, Dryer, Exhaust Fan, Humidifier, Microwave, Refrigerator, Wall Oven, Washer, Water Softener Owned
Exterior
Parking Features Attached Garage, Garage Door Opener, Heated Garage, Insulated Garage
Garage Spaces 3.0
Fence Chain Link, Full, Wood
Roof Type Asphalt
Building
Lot Description Tree Coverage - Medium
Story Two
Foundation 1830
Sewer City Sewer/Connected
Water City Water/Connected
Level or Stories Two
Structure Type Brick/Stone, Wood Siding
New Construction false
Schools
School District Hopkins
Others
HOA Fee Include Other
Read Less
Want to know what your home might be worth? Contact us for a FREE valuation!

Our team is ready to help you sell your home for the highest possible price ASAP






