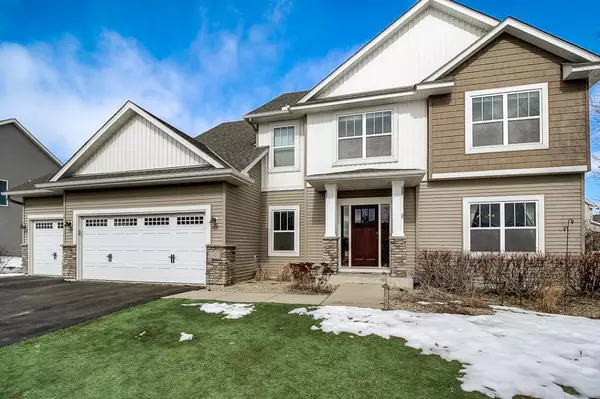$377,000
$379,000
0.5%For more information regarding the value of a property, please contact us for a free consultation.
9390 Partridge RD Minnetrista, MN 55375
5 Beds
4 Baths
3,205 SqFt
Key Details
Sold Price $377,000
Property Type Single Family Home
Sub Type Single Family Residence
Listing Status Sold
Purchase Type For Sale
Square Footage 3,205 sqft
Price per Sqft $117
Subdivision Hunters Crest 6Th Add
MLS Listing ID 5485839
Sold Date 04/23/20
Bedrooms 5
Full Baths 2
Half Baths 1
Three Quarter Bath 1
HOA Fees $25/ann
Year Built 2011
Annual Tax Amount $4,328
Tax Year 2019
Contingent None
Lot Size 0.290 Acres
Acres 0.29
Lot Dimensions 90x148x90x140
Property Description
Beautiful move-in ready two-story home in highly desirable Hunter's Crest. Bright open floor plan featuring hardwood floors, quartz counters, tile backsplash, and walk-in pantry. Four bedrooms plus laundry all on the upper level. Master suite w/Huge walk-in closet and private bath! Quick access to Hwy 7 & all that Minnitrista has to offer. Hunters Crest includes 3 playground areas, 2 tennis courts, softball field, soccer field and trails for outdoor fun. Plenty of elevated storage in the insulated garage. Great entertaining space in the backyard with a maintenance-free deck that includes in-ground sprinklers. Choose between Waconia or Westonka school districts!
Location
State MN
County Hennepin
Zoning Residential-Single Family
Rooms
Basement Drain Tiled, Drainage System, Finished, Full, Concrete, Sump Pump
Dining Room Breakfast Area, Separate/Formal Dining Room
Interior
Heating Forced Air, Fireplace(s)
Cooling Central Air
Fireplaces Number 1
Fireplaces Type Living Room
Fireplace Yes
Appliance Dishwasher, Dryer, Humidifier, Water Filtration System, Microwave, Range, Refrigerator, Washer, Water Softener Owned
Exterior
Parking Features Attached Garage, Asphalt, Insulated Garage
Garage Spaces 3.0
Fence None
Roof Type Asphalt, Pitched
Building
Lot Description Tree Coverage - Light
Story Two
Foundation 1080
Sewer City Sewer/Connected
Water City Water/Connected
Level or Stories Two
Structure Type Brick/Stone, Vinyl Siding
New Construction false
Schools
School District Waconia
Others
HOA Fee Include Other
Read Less
Want to know what your home might be worth? Contact us for a FREE valuation!

Our team is ready to help you sell your home for the highest possible price ASAP






