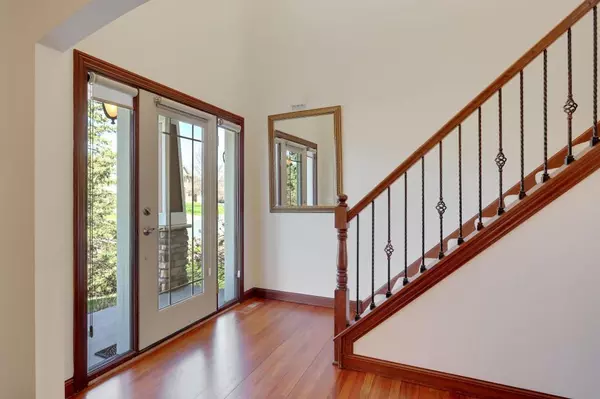$438,500
$450,000
2.6%For more information regarding the value of a property, please contact us for a free consultation.
6615 S Saunders Lake DR Minnetrista, MN 55364
4 Beds
4 Baths
3,713 SqFt
Key Details
Sold Price $438,500
Property Type Single Family Home
Sub Type Single Family Residence
Listing Status Sold
Purchase Type For Sale
Square Footage 3,713 sqft
Price per Sqft $118
Subdivision Saunders Lake South
MLS Listing ID 5349082
Sold Date 04/28/20
Bedrooms 4
Full Baths 2
Half Baths 1
Three Quarter Bath 1
HOA Fees $14/ann
Year Built 2005
Annual Tax Amount $5,587
Tax Year 2019
Contingent None
Lot Size 0.390 Acres
Acres 0.39
Lot Dimensions 76x176
Property Description
Beautiful South Saunders Neighborhood! Beautiful quality construction and amenities. Newly refinished hardwood floors w/commercial finish to resist scratches from kids and pets. High end pad and carpet also to resist stains. Custom window treatments and fabulous chandeliers! Enjoy cooking in this amazing gourmet kitchen with high end GE appliances. McKenzie Childs bathroom on the main level. The master bed/bath suite offers a gorgeous chandelier, an elegant soaking tub and dual head, tiled, expansive shower plus a large custom closet and sitting area. Lower level family room is plush and comfortable with a bedroom and bathroom as well as an office or exercise room. Private wooded yard! Award winning Westonka schools, blocks from Lake Minnetonka and the Three Rivers Trail system. Come enjoy this lovely home and all the area has to offer! Good local sports teams and lots of family fun. 3rd garage stall to store your toys! Motivated Seller! Bring Offers!
Location
State MN
County Hennepin
Zoning Residential-Single Family
Rooms
Basement Daylight/Lookout Windows, Finished, Full
Dining Room Kitchen/Dining Room, Separate/Formal Dining Room
Interior
Heating Forced Air
Cooling Central Air
Fireplaces Number 2
Fireplaces Type Brick, Family Room, Gas, Living Room
Fireplace Yes
Appliance Cooktop, Dishwasher, Dryer, Exhaust Fan, Microwave, Range, Refrigerator, Washer, Water Softener Owned
Exterior
Parking Features Attached Garage, Garage Door Opener, Heated Garage, Insulated Garage
Garage Spaces 3.0
Fence Full
Roof Type Age Over 8 Years, Asphalt
Building
Story Two
Foundation 1167
Sewer City Sewer/Connected
Water City Water/Connected
Level or Stories Two
Structure Type Brick/Stone
New Construction false
Schools
School District Westonka
Others
HOA Fee Include Other
Read Less
Want to know what your home might be worth? Contact us for a FREE valuation!

Our team is ready to help you sell your home for the highest possible price ASAP






