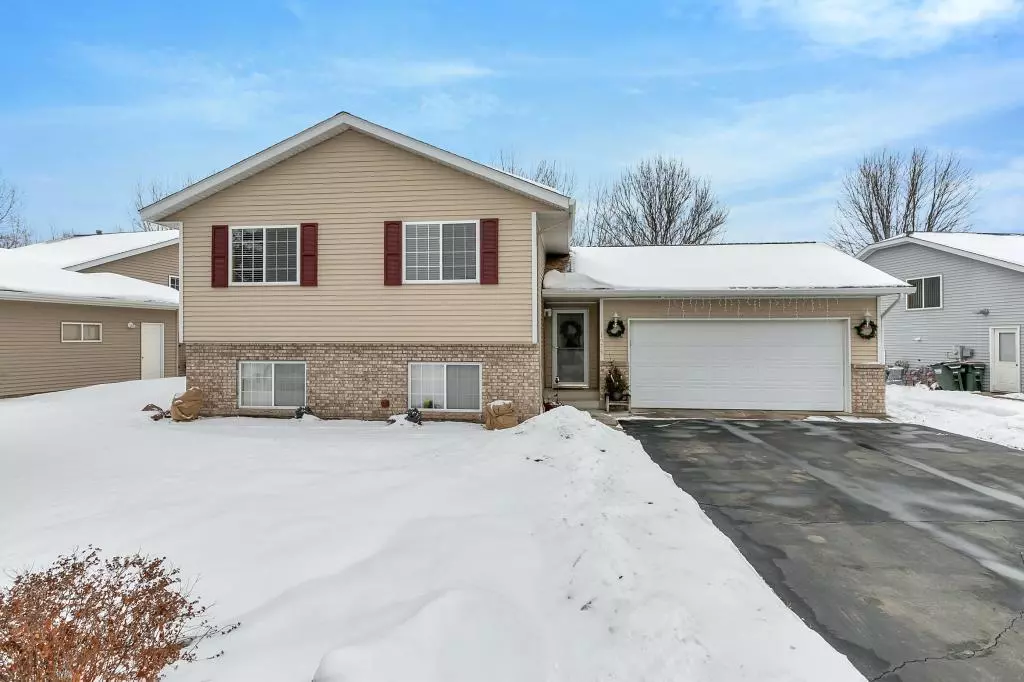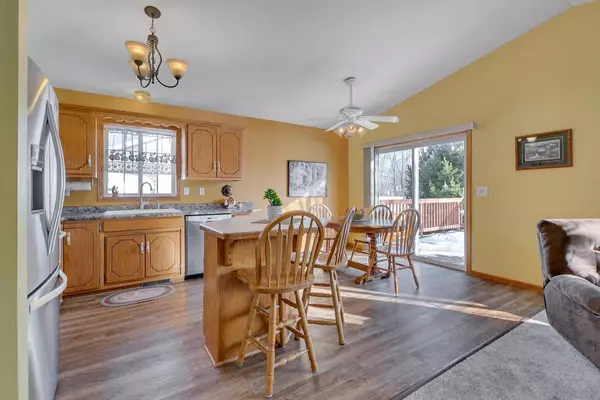$183,000
$185,000
1.1%For more information regarding the value of a property, please contact us for a free consultation.
1036 Sunwood Park LN Waite Park, MN 56387
3 Beds
2 Baths
1,856 SqFt
Key Details
Sold Price $183,000
Property Type Single Family Home
Sub Type Single Family Residence
Listing Status Sold
Purchase Type For Sale
Square Footage 1,856 sqft
Price per Sqft $98
Subdivision Sunwood Park 4
MLS Listing ID 5351252
Sold Date 03/30/20
Bedrooms 3
Full Baths 1
Three Quarter Bath 1
Year Built 1997
Annual Tax Amount $2,254
Tax Year 2019
Contingent None
Lot Size 10,018 Sqft
Acres 0.23
Lot Dimensions 82x142x52x153
Property Description
Turn key ready, one owner home with multiple improvements that makes this 3+ bedroom home an easy yes! Main floor has a vaulted open floor plan with patio doors opening to deck that offers great views of your mature landscape and quiet yard. Recent improvements you will appreciate include: water heater and softener (2019), refrigerator and dishwasher(2016), upstairs flooring updated with carpet and luxury vinyl (2018), new furnace (2014), garbage disposal (2014), A/C Acoil (2014), kitchen counter tops (2014), interior repainted (2014), and new roof (2012). Basement was completed in 2004 and features living space, bedroom, bath and a flex room currently used as a work shop that could easily be converted to a 4th bedroom. Sharply priced to make this home a perfected starter, downsize or investment.
Location
State MN
County Stearns
Zoning Residential-Single Family
Rooms
Basement Finished, Full
Dining Room Informal Dining Room
Interior
Heating Forced Air
Cooling Central Air
Fireplace No
Appliance Dishwasher, Microwave, Range
Exterior
Parking Features Attached Garage
Garage Spaces 2.0
Building
Story Split Entry (Bi-Level)
Foundation 928
Sewer City Sewer/Connected
Water City Water/Connected
Level or Stories Split Entry (Bi-Level)
Structure Type Metal Siding
New Construction false
Schools
School District St. Cloud
Read Less
Want to know what your home might be worth? Contact us for a FREE valuation!

Our team is ready to help you sell your home for the highest possible price ASAP






