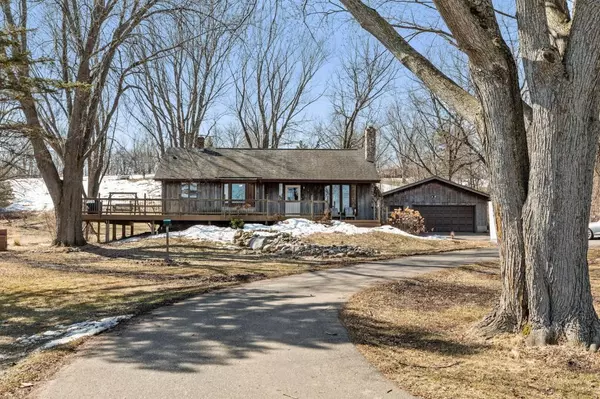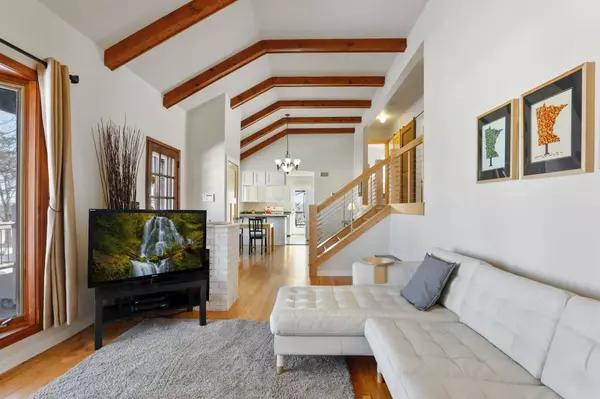$370,000
$375,000
1.3%For more information regarding the value of a property, please contact us for a free consultation.
12041 15th ST S Afton, MN 55001
2 Beds
2 Baths
1,677 SqFt
Key Details
Sold Price $370,000
Property Type Single Family Home
Sub Type Single Family Residence
Listing Status Sold
Purchase Type For Sale
Square Footage 1,677 sqft
Price per Sqft $220
MLS Listing ID 5497924
Sold Date 05/15/20
Bedrooms 2
Full Baths 1
Three Quarter Bath 1
Year Built 1965
Annual Tax Amount $2,831
Tax Year 2019
Contingent None
Lot Size 3.450 Acres
Acres 3.45
Lot Dimensions 344x557
Property Description
Classic Afton home with amazing views. 3.45 acres of privacy + convenient location to get in and out of town. Main floor features a vaulted living room with gas fireplace, separate dining room that is open to a great kitchen. Massive wrap-around deck is great for grilling and entertaining. 2 bedrooms up a half flight of stairs, full bath + a fantastic den (could be 3rd bedroom) that opens to an amazing screen porch. More entertaining space in lower level: family room and office, laundry and 3/4 bath. Huge 4 car garage can accommodate a workshop plus store cars and toys. Well and Septic tested and passed. Home pre-inspected and a warranty provided at closing.
Location
State MN
County Washington
Zoning Residential-Single Family
Rooms
Basement Block, Finished, Walkout
Dining Room Separate/Formal Dining Room
Interior
Heating Forced Air
Cooling Central Air
Fireplaces Number 1
Fireplaces Type Gas, Living Room
Fireplace Yes
Appliance Dishwasher, Dryer, Exhaust Fan, Range, Refrigerator, Washer
Exterior
Parking Features Detached, Asphalt, Tandem
Garage Spaces 4.0
Roof Type Asphalt
Building
Lot Description Irregular Lot, Tree Coverage - Medium
Story Four or More Level Split
Foundation 1048
Sewer Private Sewer
Water Well
Level or Stories Four or More Level Split
Structure Type Wood Siding
New Construction false
Schools
School District Stillwater
Read Less
Want to know what your home might be worth? Contact us for a FREE valuation!

Our team is ready to help you sell your home for the highest possible price ASAP






