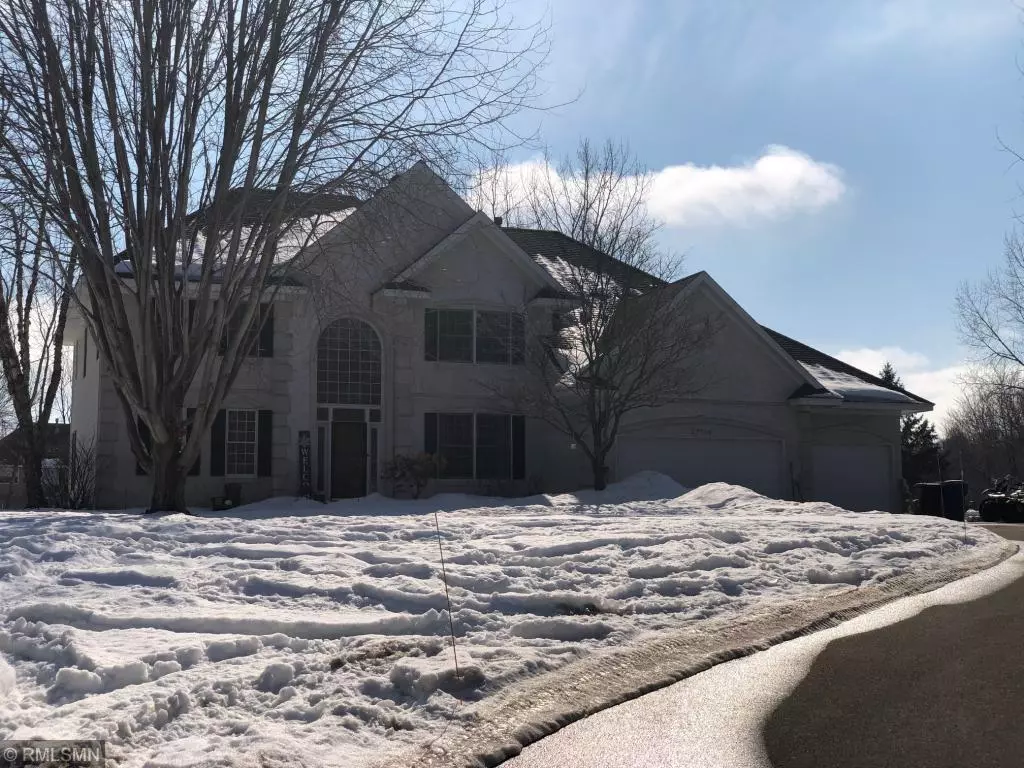$675,000
$699,900
3.6%For more information regarding the value of a property, please contact us for a free consultation.
27705 Woodside RD Shorewood, MN 55331
4 Beds
4 Baths
3,777 SqFt
Key Details
Sold Price $675,000
Property Type Single Family Home
Sub Type Single Family Residence
Listing Status Sold
Purchase Type For Sale
Square Footage 3,777 sqft
Price per Sqft $178
Subdivision Brynmawr Place
MLS Listing ID 5496333
Sold Date 06/01/20
Bedrooms 4
Full Baths 2
Half Baths 1
Three Quarter Bath 1
HOA Fees $17/mo
Year Built 1996
Annual Tax Amount $9,043
Tax Year 2019
Contingent None
Lot Size 0.910 Acres
Acres 0.91
Lot Dimensions 143x280
Property Description
This fantastic Shorewood home has two stairways leading up to 4 bedrooms on the upper level. The upper level features a spacious Master Suite with a large walk-in closet, another bedroom with its own private 3/4 bath and a Jack-n-Jill bath between the 2 other bedrooms. The Kitchen is updated with a center island and open to informal dining and a 2 story family room. There is also a formal dining room, living room, office and laundry/mud room on the main floor. A screened 3 season porch and large deck overlook the level backyard on this .92 acre lot. This home has 3,777 finished sq ft above ground and another 1,800 sq ft available in the walkout lower level that can be finished with your design. New roof 2017. Newer HVAC with warranty. Access to Howards Point Marina 2 blocks away. Near the walking, biking, running trail. Minnetonka School District with Minnewashta Elementary.
Location
State MN
County Hennepin
Zoning Residential-Single Family
Rooms
Basement Unfinished, Walkout
Interior
Heating Forced Air
Cooling Central Air
Fireplaces Number 1
Fireplace Yes
Appliance Cooktop, Dishwasher, Dryer, Freezer, Microwave, Refrigerator, Wall Oven, Washer
Exterior
Parking Features Attached Garage, Asphalt
Garage Spaces 3.0
Building
Story Two
Foundation 2020
Sewer City Sewer/Connected
Water City Water/Connected
Level or Stories Two
Structure Type Cedar, Stucco
New Construction false
Schools
School District Minnetonka
Others
HOA Fee Include Other
Restrictions Pets - Cats Allowed,Pets - Dogs Allowed
Read Less
Want to know what your home might be worth? Contact us for a FREE valuation!

Our team is ready to help you sell your home for the highest possible price ASAP






