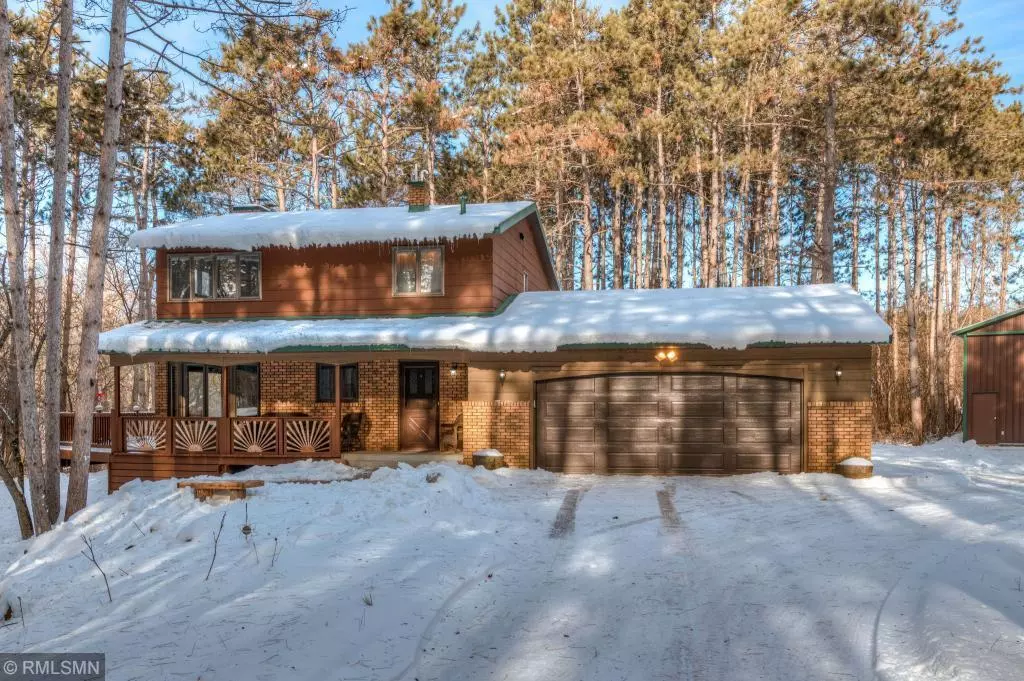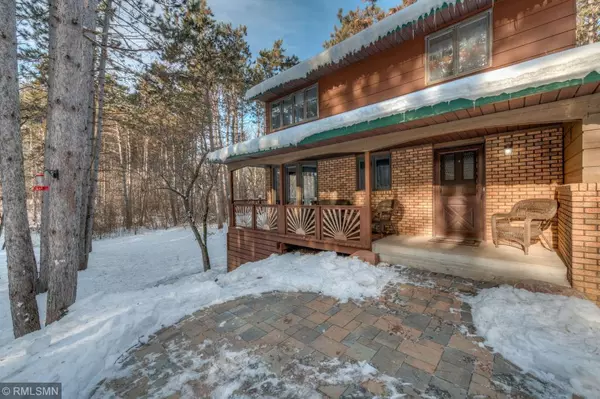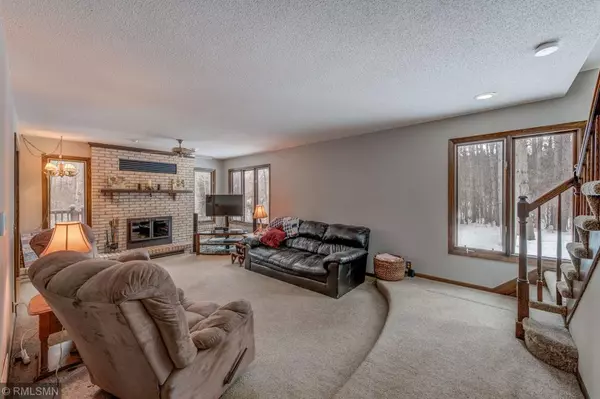$355,000
$379,000
6.3%For more information regarding the value of a property, please contact us for a free consultation.
826 Badlands RD Hudson Twp, WI 54016
3 Beds
3 Baths
2,444 SqFt
Key Details
Sold Price $355,000
Property Type Single Family Home
Sub Type Single Family Residence
Listing Status Sold
Purchase Type For Sale
Square Footage 2,444 sqft
Price per Sqft $145
MLS Listing ID 5352558
Sold Date 04/01/20
Bedrooms 3
Full Baths 1
Half Baths 1
Three Quarter Bath 1
Year Built 1979
Annual Tax Amount $3,589
Tax Year 2019
Contingent None
Lot Size 2.010 Acres
Acres 2.01
Lot Dimensions 243x343x225x438
Property Description
A large circle drive welcomes you to this warm, solid, 2 story nestled among 2 acres of beautiful pines. Enjoy privacy and quiet on the wrap around deck & brick inlay under the canopy of these gorgeous trees. Inside there's plenty of room, kitchen, dining, living rm and 1/2 bath on the main floor; 3 beds, 2 baths up, open finished lower w/ walkout ready for what you need. A metal roof covers the home & offers a 100 year warranty. An oil forced air system was recently upgraded to a natural gas forced air furnace - giving you another major system with many remaining years of expected service. Steps from the house is a 40 x 60 pole barn with soaring 14' walls, expansive ceilings, full height double doors in the front and 1 in back. Cosmetic updates would unveil this well cared for, solid home's true potential. If you're seeking some elbow room in Hudson schools, beautiful scenery and a home you can make your own, you've found it! *Beds, Baths, and Living Rm JUST painted - new pics soon!
Location
State WI
County St. Croix
Zoning Residential-Single Family
Rooms
Basement Finished, Full, Concrete, Walkout
Dining Room Informal Dining Room, Kitchen/Dining Room
Interior
Heating Forced Air
Cooling Central Air
Fireplaces Number 2
Fireplaces Type Family Room, Living Room, Wood Burning, Wood Burning Stove
Fireplace Yes
Appliance Dishwasher, Dryer, Water Filtration System, Microwave, Range, Refrigerator, Washer, Water Softener Rented
Exterior
Parking Features Attached Garage, Detached, Gravel, Open
Garage Spaces 2.0
Fence Other
Pool None
Roof Type Age Over 8 Years, Metal
Building
Lot Description Irregular Lot, Tree Coverage - Medium
Story Two
Foundation 980
Sewer Private Sewer
Water Well
Level or Stories Two
Structure Type Wood Siding
New Construction false
Schools
School District Hudson
Read Less
Want to know what your home might be worth? Contact us for a FREE valuation!

Our team is ready to help you sell your home for the highest possible price ASAP






