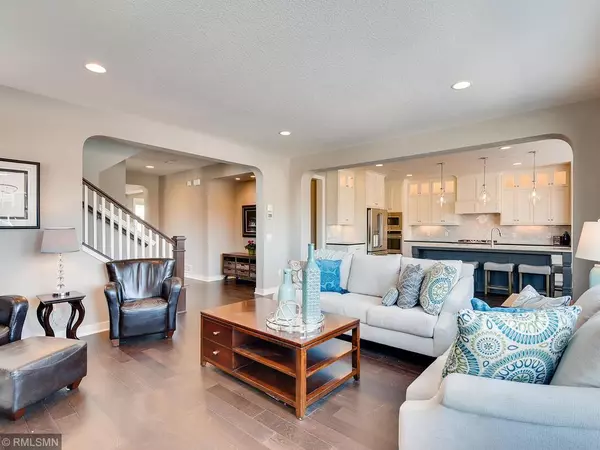$790,000
$799,900
1.2%For more information regarding the value of a property, please contact us for a free consultation.
1601 Dutch Lake DR Minnetrista, MN 55364
5 Beds
5 Baths
5,339 SqFt
Key Details
Sold Price $790,000
Property Type Single Family Home
Sub Type Single Family Residence
Listing Status Sold
Purchase Type For Sale
Square Footage 5,339 sqft
Price per Sqft $147
Subdivision Dutch Lake Knoll Second Add
MLS Listing ID 5335979
Sold Date 04/01/20
Bedrooms 5
Full Baths 3
Half Baths 1
Three Quarter Bath 1
HOA Fees $47/ann
Year Built 2016
Annual Tax Amount $8,567
Tax Year 2019
Contingent None
Lot Size 0.460 Acres
Acres 0.46
Lot Dimensions 117x190x111x168
Property Description
Elegant 5 bed/5 bath/3 car garage home bursting with impeccable design and style located in the high demand Dutch Lake Knoll neighborhood. Clean lines and posh interior finishes, the main floor layout boasts over 2,300 square feet with the kitchen, informal dining, and great room at the hub and heart of the home. Kitchen showcases many classical styles including: a vented wood-hood, custom shaker style white cabinets, full tile backsplash, under-cabinet lighting, upper cabinet lighting, stainless steel appliances, butler pantry, walk-in pantry, and more! Main floor great room shows custom built ins and spectacular fireplace, dramatic dining room with stunning wainscoting, office/flex room, mudroom with bench and hooks, security system, and surround sound/music system. Upper level features Owner’s suite bedroom with box vault, FULL private bath with soaking tub and walk-in tiled shower.Lower Level showcases indoor SPORT COURT with basketball hoop, Walk up wet bar & custom fireplace.
Location
State MN
County Hennepin
Zoning Residential-Single Family
Rooms
Basement Drain Tiled, Finished, Concrete, Sump Pump, Walkout
Dining Room Separate/Formal Dining Room
Interior
Heating Forced Air
Cooling Central Air
Fireplaces Number 2
Fireplaces Type Family Room, Living Room
Fireplace Yes
Appliance Air-To-Air Exchanger, Cooktop, Dishwasher, Freezer, Microwave, Refrigerator, Wall Oven
Exterior
Parking Features Attached Garage, Concrete, Garage Door Opener, Insulated Garage
Garage Spaces 3.0
Pool None
Roof Type Age 8 Years or Less, Asphalt, Pitched
Building
Lot Description Corner Lot, Tree Coverage - Light
Story Two
Foundation 2349
Sewer City Sewer/Connected
Water City Water/Connected
Level or Stories Two
Structure Type Brick/Stone, Engineered Wood, Wood Siding
New Construction false
Schools
School District Westonka
Others
HOA Fee Include Professional Mgmt, Trash
Read Less
Want to know what your home might be worth? Contact us for a FREE valuation!

Our team is ready to help you sell your home for the highest possible price ASAP






