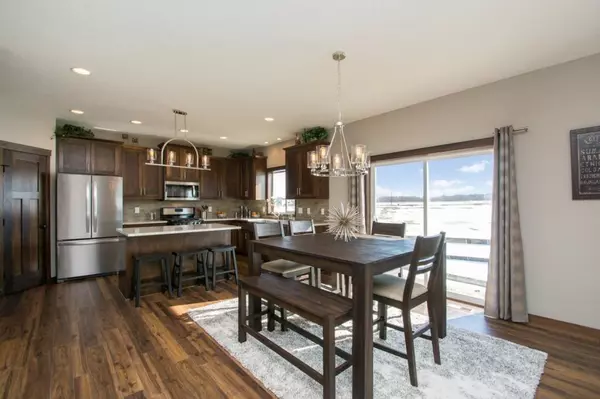$370,000
$374,992
1.3%For more information regarding the value of a property, please contact us for a free consultation.
7600 ODell AVE NE Otsego, MN 55330
4 Beds
3 Baths
2,121 SqFt
Key Details
Sold Price $370,000
Property Type Single Family Home
Sub Type Single Family Residence
Listing Status Sold
Purchase Type For Sale
Square Footage 2,121 sqft
Price per Sqft $174
Subdivision Crimson Ponds West 4Th Additio
MLS Listing ID 5429898
Sold Date 06/15/20
Bedrooms 4
Full Baths 2
Half Baths 1
Year Built 2020
Annual Tax Amount $478
Tax Year 2020
Contingent None
Lot Size 0.290 Acres
Acres 0.29
Lot Dimensions 83x146x80x166
Property Description
The Cambridge 2 story by Drake Construction is designed for today's living! Custom Popal Cabinets with 42 inch uppers, Granite counter tops, Garbage/recycle bin, Walk in Pantry , Whirlpool SS appliances, Center island w/ Pendent light & Luxurious vinyl plank flooring, main floor office, 1/2 bath & mud/laundry room w/walk-in closet. Knockdown ceilings. Bluetooth Wi-fi Chamberlain garage door opener and key pad are on the main stall. Address stone, over sized 42 inch wood front entrance door with deadbolt. Spacious Master BR Suite -Double sink vanity & Walk-in closet. Full L/O basement for future expansion, 3 car garage.
Location
State MN
County Wright
Community Crimson Ponds West
Zoning Residential-Single Family
Rooms
Basement Daylight/Lookout Windows, Drain Tiled, Full, Concrete
Dining Room Informal Dining Room
Interior
Heating Forced Air
Cooling Central Air
Fireplace No
Appliance Air-To-Air Exchanger, Dishwasher, Disposal, Exhaust Fan, Microwave, Range, Refrigerator
Exterior
Parking Features Attached Garage, Asphalt, Garage Door Opener
Garage Spaces 3.0
Fence None
Roof Type Age 8 Years or Less, Asphalt, Pitched
Building
Lot Description Sod Included in Price
Story Two
Foundation 1040
Sewer City Sewer/Connected
Water City Water/Connected
Level or Stories Two
Structure Type Brick/Stone, Metal Siding, Shake Siding, Vinyl Siding, Wood Siding
New Construction true
Schools
School District Elk River
Read Less
Want to know what your home might be worth? Contact us for a FREE valuation!

Our team is ready to help you sell your home for the highest possible price ASAP






