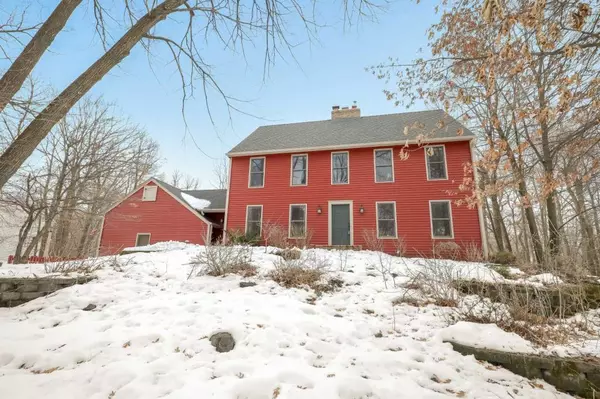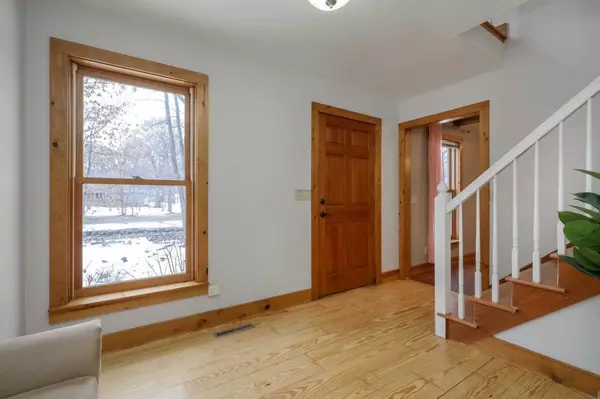$489,000
$489,900
0.2%For more information regarding the value of a property, please contact us for a free consultation.
3126 Rodeo DR NE Blaine, MN 55449
4 Beds
4 Baths
3,440 SqFt
Key Details
Sold Price $489,000
Property Type Single Family Home
Sub Type Single Family Residence
Listing Status Sold
Purchase Type For Sale
Square Footage 3,440 sqft
Price per Sqft $142
Subdivision North Oaks West
MLS Listing ID 5499071
Sold Date 06/12/20
Bedrooms 4
Full Baths 2
Three Quarter Bath 2
Year Built 1990
Annual Tax Amount $5,237
Tax Year 2019
Contingent None
Lot Size 2.640 Acres
Acres 2.64
Lot Dimensions 230x779x72x754
Property Description
Homes rarely become available in the North Oaks West neighborhood of Blaine, and you're not going to want to miss your opportunity to see this special one! Nestled behind your own private pond, this classic two story home sits perched on over two and a half acres overlooking nothing but trees and wetlands as far as you can see. The side loading 3 car garage gives the perfect curb appeal - you'll feel like you're pulling into your own country estate! Inside, there's a gorgeous kitchen with all of the amenities, and wide plank hardwood floors throughout. There are three fireplaces to keep you cozy, including one in the spacious master bedroom. Stay away from the bugs this summer but still enjoy the backyard vistas by utilizing the enormous screened in porch. Other perks include the walkout basement, 6 panel doors, extra storage or shop space off of the garage and recently replaced roof and siding. The unique character and location of this home make it one that you need to see today!
Location
State MN
County Anoka
Zoning Residential-Single Family
Rooms
Basement Block, Daylight/Lookout Windows, Finished, Full, Sump Pump, Walkout
Dining Room Living/Dining Room, Separate/Formal Dining Room
Interior
Heating Forced Air
Cooling Central Air
Fireplaces Number 3
Fireplaces Type Family Room, Gas, Living Room, Master Bedroom, Wood Burning
Fireplace Yes
Appliance Dishwasher, Dryer, Microwave, Range, Refrigerator, Washer, Water Softener Owned
Exterior
Parking Features Attached Garage
Garage Spaces 3.0
Fence Other
Pool None
Roof Type Age 8 Years or Less, Asphalt
Building
Lot Description Irregular Lot, Property Adjoins Public Land, Tree Coverage - Heavy
Story Two
Foundation 1220
Sewer Private Sewer
Water Well
Level or Stories Two
Structure Type Wood Siding
New Construction false
Schools
School District Spring Lake Park
Read Less
Want to know what your home might be worth? Contact us for a FREE valuation!

Our team is ready to help you sell your home for the highest possible price ASAP






