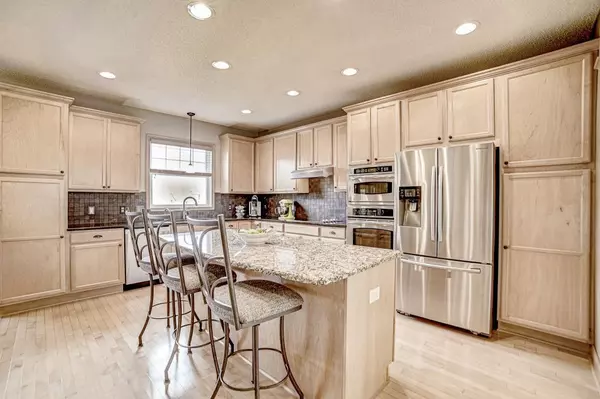$460,000
$475,000
3.2%For more information regarding the value of a property, please contact us for a free consultation.
300 Periwinkle PL Bayport, MN 55003
4 Beds
4 Baths
3,470 SqFt
Key Details
Sold Price $460,000
Property Type Single Family Home
Sub Type Single Family Residence
Listing Status Sold
Purchase Type For Sale
Square Footage 3,470 sqft
Price per Sqft $132
Subdivision Inspiration
MLS Listing ID 5431465
Sold Date 02/14/20
Bedrooms 4
Full Baths 2
Half Baths 1
Three Quarter Bath 1
HOA Fees $58/qua
Year Built 2006
Annual Tax Amount $4,484
Tax Year 2019
Contingent None
Lot Size 10,890 Sqft
Acres 0.25
Property Description
Compare to new construction and you’ll be IMPRESSED at the additional features you’ll enjoy here! So much has been upgraded, embellished and meticulously maintained : the garage with its epoxy floors and cabinetry, professional landscaping that includes your very own mini orchard, beautiful prairie grasses, rain gardens and mature trees that provide shade and privacy, a screen porch and deck with additional dry storage beneath, a fully finished basement with a full wet bar and TV lounge, and integrated speakers and full entertainment system on both the main and lower levels! There is nothing left to do except invite your tribe over to celebrate!
Location
State MN
County Washington
Zoning Residential-Single Family
Rooms
Basement Drain Tiled, Egress Window(s), Finished, Full, Concrete, Sump Pump
Dining Room Eat In Kitchen, Informal Dining Room, Kitchen/Dining Room, Living/Dining Room
Interior
Heating Forced Air
Cooling Central Air
Fireplaces Number 2
Fireplaces Type Family Room, Gas, Living Room, Pellet Stove
Fireplace Yes
Appliance Cooktop, Dishwasher, Disposal, Dryer, Exhaust Fan, Humidifier, Water Osmosis System, Refrigerator, Wall Oven, Washer, Water Softener Owned
Exterior
Parking Features Attached Garage, Asphalt, Garage Door Opener, Insulated Garage
Garage Spaces 3.0
Fence None
Pool None
Roof Type Asphalt
Building
Lot Description Corner Lot, Tree Coverage - Light
Story Two
Foundation 1120
Sewer City Sewer/Connected
Water City Water/Connected
Level or Stories Two
Structure Type Fiber Cement
New Construction false
Schools
School District Stillwater
Others
HOA Fee Include Professional Mgmt
Read Less
Want to know what your home might be worth? Contact us for a FREE valuation!

Our team is ready to help you sell your home for the highest possible price ASAP






