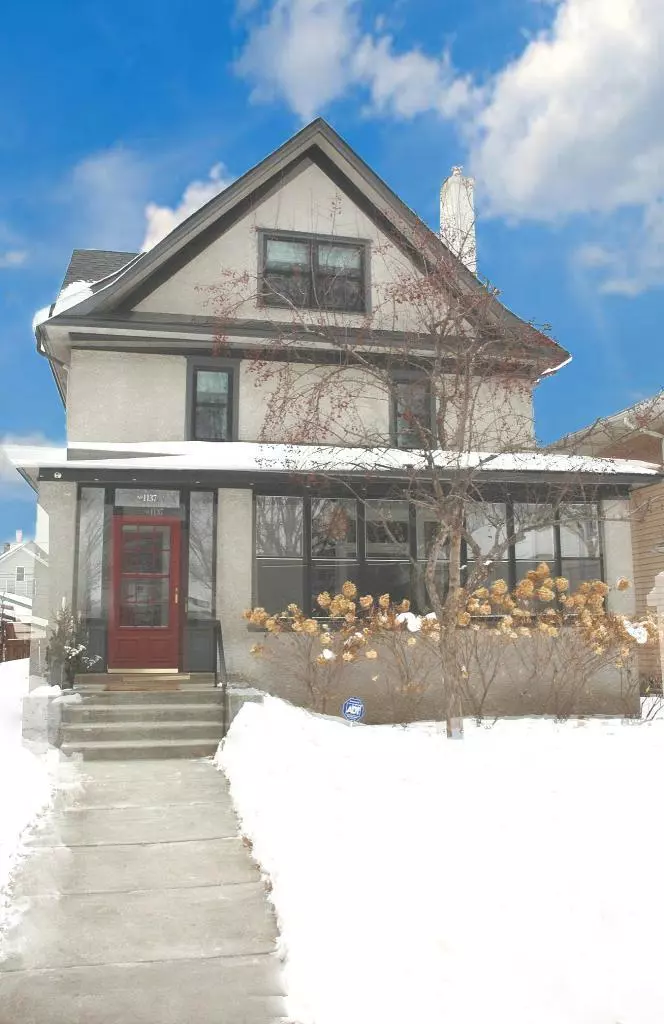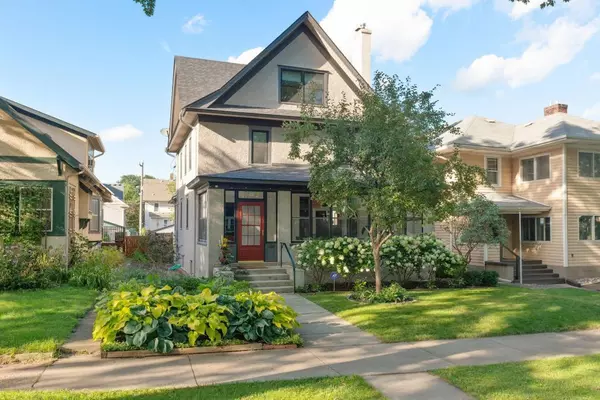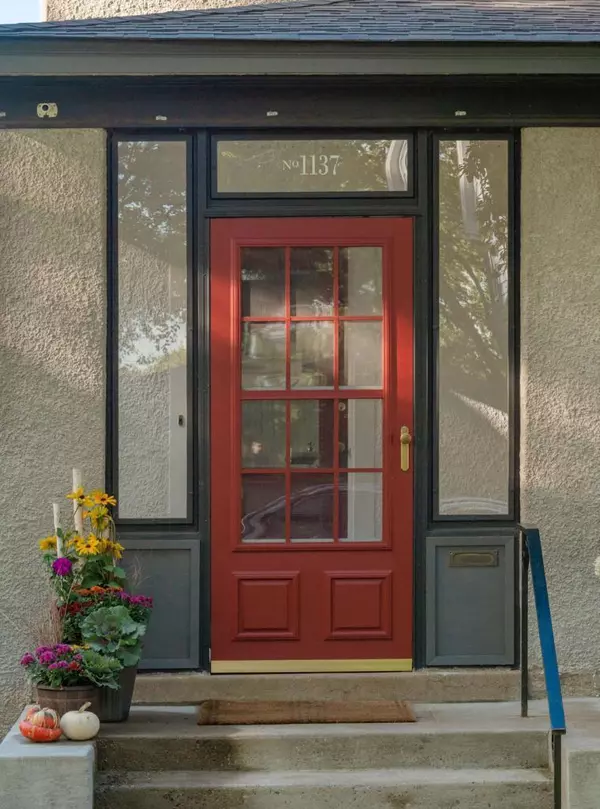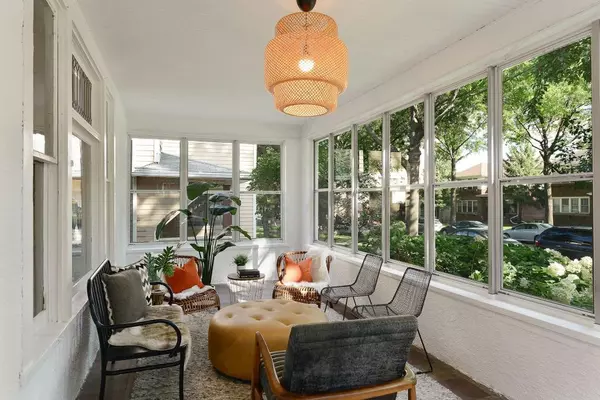$655,000
$670,000
2.2%For more information regarding the value of a property, please contact us for a free consultation.
1137 Lincoln AVE Saint Paul, MN 55105
5 Beds
3 Baths
2,820 SqFt
Key Details
Sold Price $655,000
Property Type Single Family Home
Sub Type Single Family Residence
Listing Status Sold
Purchase Type For Sale
Square Footage 2,820 sqft
Price per Sqft $232
Subdivision Manson & Simontons, Addition
MLS Listing ID 5433810
Sold Date 03/20/20
Bedrooms 5
Full Baths 2
Half Baths 1
Year Built 1912
Annual Tax Amount $9,231
Tax Year 2019
Contingent None
Lot Size 6,098 Sqft
Acres 0.14
Lot Dimensions 40x150
Property Description
Stunning updated Arts & Crafts home in Summit Hill. Amazing woodwork, gleaming hardwoods, leaded glass, and gorgeous built-ins showcase the charm of the 1900's. A spectacular 3rd-floor master suite with soaring vaults. Every turn reveals amazing details - even a hidden room perfect for a quiet office or a pile of toys. Updates fitting today's lifestyle make this home extraordinary - updated mechanicals, new windows, central air, Wolf range, and landscaping ensure this home will retain its classic charm for years to come. A fabulous front porch for gatherings and entertaining plus a casual backyard haven and play space. Even an extra parking space for a total of 3! It's all waiting for your family to make new memories! And did we mention walk to "The Lex" and everything Grand Avenue? See Supplements for extensive list of improvements.
Location
State MN
County Ramsey
Zoning Residential-Single Family
Rooms
Basement Full
Dining Room Separate/Formal Dining Room
Interior
Heating Hot Water
Cooling Central Air
Fireplaces Number 1
Fireplaces Type Living Room
Fireplace Yes
Appliance Dishwasher, Dryer, Exhaust Fan, Range, Refrigerator, Washer
Exterior
Parking Features Detached
Garage Spaces 2.0
Fence Wood
Roof Type Asphalt
Building
Story More Than 2 Stories
Foundation 1060
Sewer City Sewer/Connected
Water City Water/Connected
Level or Stories More Than 2 Stories
Structure Type Stucco, Wood Siding
New Construction false
Schools
School District St. Paul
Read Less
Want to know what your home might be worth? Contact us for a FREE valuation!

Our team is ready to help you sell your home for the highest possible price ASAP






