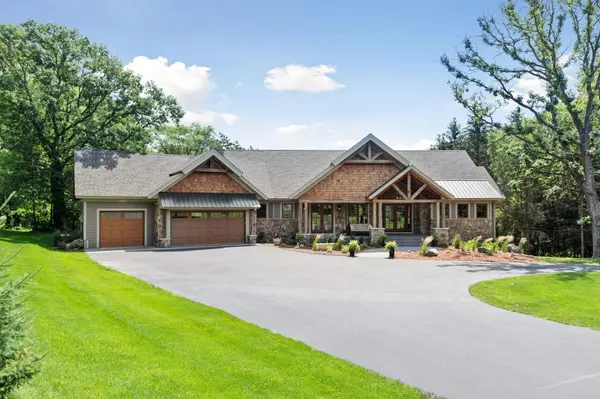$1,725,000
$1,890,000
8.7%For more information regarding the value of a property, please contact us for a free consultation.
1099 Indian TRL S Afton, MN 55001
3 Beds
4 Baths
4,480 SqFt
Key Details
Sold Price $1,725,000
Property Type Single Family Home
Sub Type Single Family Residence
Listing Status Sold
Purchase Type For Sale
Square Footage 4,480 sqft
Price per Sqft $385
MLS Listing ID 5472679
Sold Date 07/10/20
Bedrooms 3
Full Baths 1
Half Baths 2
Three Quarter Bath 1
Year Built 2018
Annual Tax Amount $10,518
Tax Year 2019
Contingent None
Lot Size 5.240 Acres
Acres 5.24
Lot Dimensions Irregular
Property Description
Nestled on a private, heavily wooded 5+ acre lot on Afton’s pristine Lake Edith, this rare and exquisite estate presents an upscale farmhouse rambler and endless amenities making it an entertainer’s paradise. The open layout boasts oversized windows throughout lending breathtaking lake views and rich reclaimed hardwoods giving the home an overall state of serenity. Custom ceiling & wall treatments will leave you in awe and spacious rooms make everyday living a breeze including vaulted family rooms, gourmet kitchen and an Owner’s suite in its private nook w/lavish en suite & walk-thru closet. And the generous basement caters to everyone with a media room, full bar with wrap-around seating and two bedrooms served by a Jack&Jill, while the walkout leads to a backyard complete with an exciting party barn, stamped concrete patios & lakeside bonfire pit and 165’ of lakefront with your own private dock. Plus a 3-car pull-through garage & pole building offer all the storage you could ask for.
Location
State MN
County Washington
Zoning Residential-Single Family
Body of Water Edith
Rooms
Basement Daylight/Lookout Windows, Drain Tiled, Finished, Full, Concrete, Sump Pump, Walkout
Dining Room Eat In Kitchen, Informal Dining Room, Kitchen/Dining Room
Interior
Heating Forced Air
Cooling Central Air
Fireplaces Number 1
Fireplaces Type Family Room, Gas, Stone
Fireplace Yes
Appliance Air-To-Air Exchanger, Cooktop, Dishwasher, Dryer, Exhaust Fan, Humidifier, Water Filtration System, Microwave, Refrigerator, Wall Oven, Washer, Water Softener Owned
Exterior
Parking Features Attached Garage, Asphalt, Garage Door Opener, Heated Garage, Insulated Garage
Garage Spaces 3.0
Waterfront Description Lake Front
View Y/N Lake
View Lake
Roof Type Age 8 Years or Less, Asphalt
Building
Lot Description Irregular Lot, Tree Coverage - Heavy
Story One
Foundation 2685
Sewer Private Sewer
Water Well
Level or Stories One
Structure Type Brick/Stone, Fiber Cement, Shake Siding, Wood Siding
New Construction false
Schools
School District Stillwater
Read Less
Want to know what your home might be worth? Contact us for a FREE valuation!

Our team is ready to help you sell your home for the highest possible price ASAP






